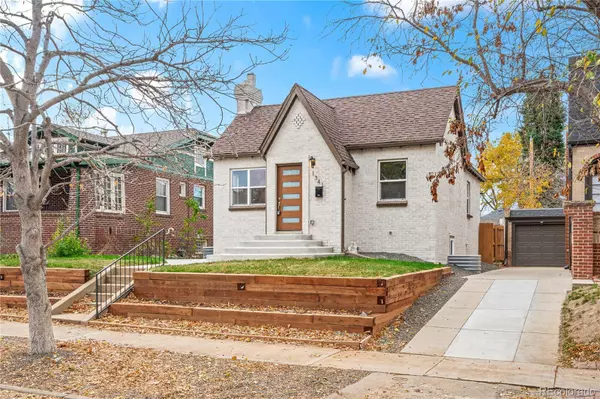
4 Beds
3 Baths
1,746 SqFt
4 Beds
3 Baths
1,746 SqFt
Key Details
Property Type Single Family Home
Sub Type Single Family Residence
Listing Status Active
Purchase Type For Sale
Square Footage 1,746 sqft
Price per Sqft $492
Subdivision Mayfair
MLS Listing ID 3349582
Bedrooms 4
Full Baths 3
HOA Y/N No
Abv Grd Liv Area 873
Year Built 1938
Annual Tax Amount $2,528
Tax Year 2024
Lot Size 4,670 Sqft
Acres 0.11
Property Sub-Type Single Family Residence
Source recolorado
Property Description
The main level is bright and airy with refinished hardwood floors, ambient lighting, new windows, and a sleek electric fireplace. The kitchen features white shaker cabinets, quartz counters, and stainless steel appliances. You'll find two bedrooms and two baths on the main, including a primary suite with a walk-in shower and double vanity, plus a stylish hall bath with a tub.
The finished lower level offers two conforming bedrooms with egress windows, a generous bath with double vanity and walk-in shower, a comfortable family/rec room, laundry, and storage.
Major upgrades include a new furnace & AC, updated electrical panel/wiring, and new plumbing & fixtures.
Outside, enjoy new landscaping with an automatic sprinkler system and fresh sod, plus a 1-car garage and two additional off-alley parking spaces with new concrete.
Minutes to 9+CO dining (Postino, Culinary Dropout, Blanco), Trader Joe's, Rose Medical Center, Lindsley Park, and a quick hop to Cherry Creek and downtown.
Location
State CO
County Denver
Zoning U-SU-C
Rooms
Basement Finished, Full
Main Level Bedrooms 2
Interior
Interior Features Ceiling Fan(s), Quartz Counters
Heating Forced Air
Cooling Central Air
Flooring Tile, Wood
Fireplaces Number 1
Fireplaces Type Electric
Fireplace Y
Appliance Dishwasher, Disposal, Microwave, Oven, Refrigerator, Tankless Water Heater
Exterior
Parking Features Concrete
Garage Spaces 1.0
Roof Type Composition
Total Parking Spaces 1
Garage No
Building
Lot Description Level
Sewer Public Sewer
Level or Stories One
Structure Type Brick,Frame
Schools
Elementary Schools Palmer
Middle Schools Hill
High Schools East
School District Denver 1
Others
Senior Community No
Ownership Corporation/Trust
Acceptable Financing Cash, Conventional, FHA, VA Loan
Listing Terms Cash, Conventional, FHA, VA Loan
Special Listing Condition None
Virtual Tour https://www.zillow.com/view-imx/8405a08b-3ebc-4c91-aef1-2bbf6ae058a3?setAttribution=mls&wl=true&initialViewType=pano

6455 S. Yosemite St., Suite 500 Greenwood Village, CO 80111 USA
MORTGAGE CALCULATOR
NEED DOWN PAYMENT ASSISTANCE?







