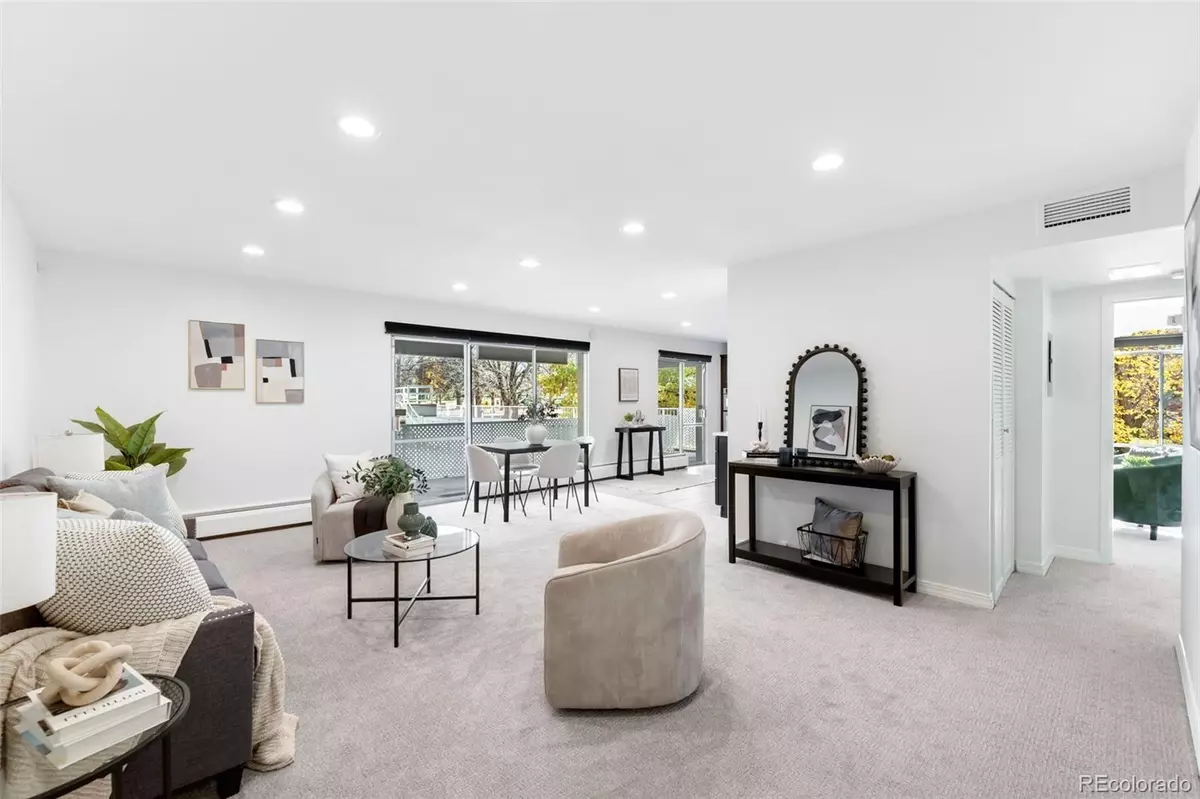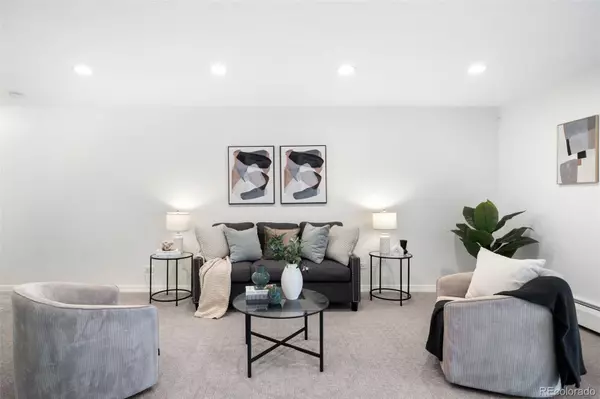
2 Beds
2 Baths
1,087 SqFt
2 Beds
2 Baths
1,087 SqFt
Key Details
Property Type Condo
Sub Type Condominium
Listing Status Active
Purchase Type For Sale
Square Footage 1,087 sqft
Price per Sqft $390
Subdivision Cheesman Park
MLS Listing ID 4054118
Style Mid-Century Modern
Bedrooms 2
Three Quarter Bath 2
Condo Fees $794
HOA Fees $794/mo
HOA Y/N Yes
Abv Grd Liv Area 1,087
Year Built 1966
Annual Tax Amount $2,092
Tax Year 2024
Property Sub-Type Condominium
Source recolorado
Property Description
This unit also includes a covered parking space (space #75) and access to a private storage closet. Residents can enjoy a suite of building amenities, including an indoor swimming pool, fitness center, community room with a kitchenette for entertaining, and a rentable guest suite for visitors.
Experience the best of Denver living in this charming, centrally located, lock-and-leave residence.
Location
State CO
County Denver
Zoning G-MU-20
Rooms
Main Level Bedrooms 2
Interior
Interior Features Open Floorplan, Primary Suite, Wet Bar
Heating Hot Water
Cooling Central Air
Flooring Carpet, Tile
Fireplace N
Appliance Bar Fridge, Dishwasher, Disposal, Microwave, Oven, Range, Range Hood, Refrigerator, Self Cleaning Oven
Laundry Common Area
Exterior
Exterior Feature Balcony, Elevator
Pool Indoor
Roof Type Other
Total Parking Spaces 1
Garage No
Building
Lot Description Near Public Transit, Open Space
Sewer Public Sewer
Water Public
Level or Stories One
Structure Type Brick
Schools
Elementary Schools Dora Moore
Middle Schools Morey
High Schools East
School District Denver 1
Others
Senior Community No
Ownership Estate
Acceptable Financing Cash, Conventional
Listing Terms Cash, Conventional
Special Listing Condition None
Pets Allowed Yes

6455 S. Yosemite St., Suite 500 Greenwood Village, CO 80111 USA
MORTGAGE CALCULATOR
NEED DOWN PAYMENT ASSISTANCE?







