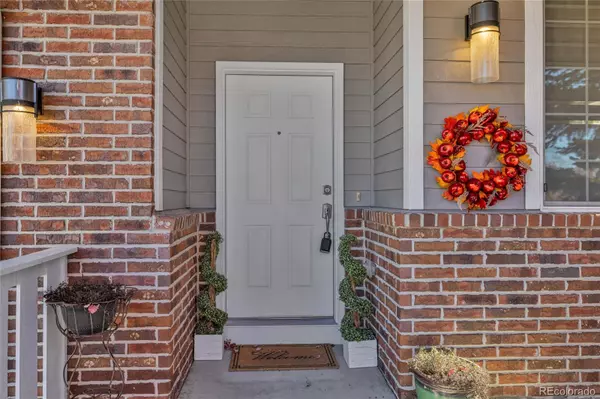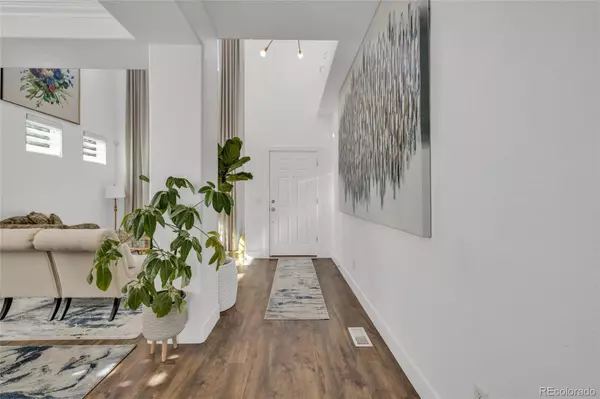
5 Beds
4 Baths
3,501 SqFt
5 Beds
4 Baths
3,501 SqFt
Key Details
Property Type Single Family Home
Sub Type Single Family Residence
Listing Status Active
Purchase Type For Sale
Square Footage 3,501 sqft
Price per Sqft $228
Subdivision Horse Creek
MLS Listing ID 7473278
Style Contemporary
Bedrooms 5
Full Baths 3
Half Baths 1
Condo Fees $131
HOA Fees $131/mo
HOA Y/N Yes
Abv Grd Liv Area 2,710
Year Built 2005
Annual Tax Amount $5,086
Tax Year 2024
Lot Size 10,454 Sqft
Acres 0.24
Property Sub-Type Single Family Residence
Source recolorado
Property Description
Step inside to find an inviting, light-filled foyer that flows seamlessly into the open-concept main living area—ideal for both everyday living and entertaining. The chef-inspired kitchen boasts granite or quartz countertops, stainless-steel appliances, and a large center island that makes cooking and gathering effortless. Adjacent, the warm and spacious family room features a cozy fireplace and oversized windows that bring in natural light and capture views of the backyard.
The main floor also features a formal living room and dining room and a convenient office or flex space—perfect for remote work or a quiet reading nook. On the upper level you'll find the luxurious primary suite, complete with a generous walk-in closet and spa-inspired ensuite 5 piece bath with dual vanities, soaking tub and separate shower. Three additional well-appointed bedrooms and another full bath ensure plenty of space for family or guests, and a convenient laundry room completes the upstairs. A fully finished lower level entails another bedroom and family room!
Outside, the massive private backyard offers a serene retreat with a patio for morning coffee, plus a grassy area for kids, pets or simply unwinding after a long day. The well-maintained landscaping and mature trees set the stage for peaceful outdoor living and a sense of home.
Fabulous cul- de-sac location close to shopping, while offering easy access to open-space trails, parks and the relaxed pace. Commuters will appreciate the convenient access to major roadways and public transit options. Seller HIGHLY motivated! Price reduction!! Bring an offer!
Location
State CO
County Douglas
Rooms
Basement Partial
Interior
Heating Forced Air
Cooling Central Air
Fireplaces Number 1
Fireplaces Type Family Room
Fireplace Y
Exterior
Exterior Feature Fire Pit, Garden, Lighting, Private Yard, Rain Gutters
Parking Features Finished Garage, Floor Coating, Oversized
Garage Spaces 3.0
Fence Full
Utilities Available Cable Available, Electricity Connected, Internet Access (Wired), Natural Gas Connected
Roof Type Shingle
Total Parking Spaces 3
Garage Yes
Building
Lot Description Cul-De-Sac, Greenbelt, Landscaped, Many Trees, Open Space
Sewer Public Sewer
Water Public
Level or Stories Two
Structure Type Brick,Cement Siding
Schools
Elementary Schools Gold Rush
Middle Schools Cimarron
High Schools Legend
School District Douglas Re-1
Others
Senior Community Yes
Ownership Individual
Acceptable Financing 1031 Exchange, Cash, Conventional, FHA, Jumbo, VA Loan
Listing Terms 1031 Exchange, Cash, Conventional, FHA, Jumbo, VA Loan
Special Listing Condition None

6455 S. Yosemite St., Suite 500 Greenwood Village, CO 80111 USA
MORTGAGE CALCULATOR
NEED DOWN PAYMENT ASSISTANCE?







