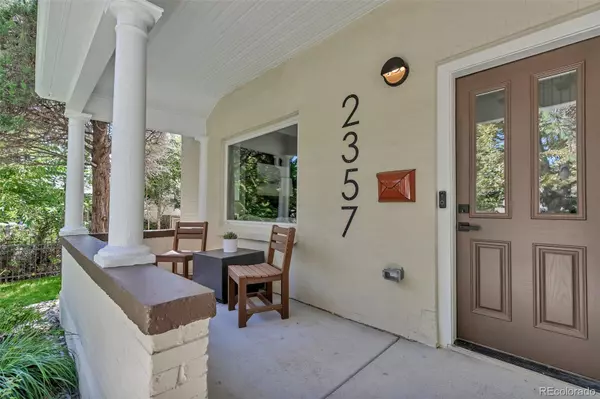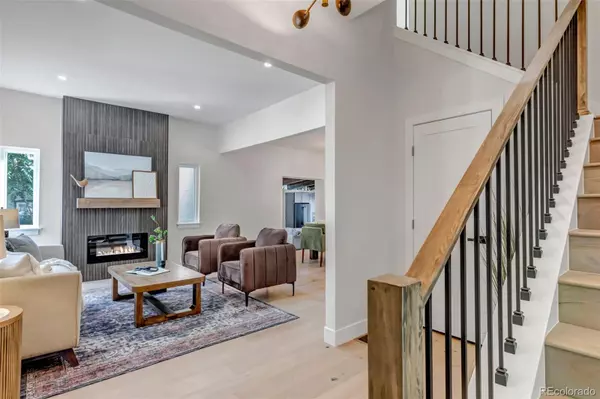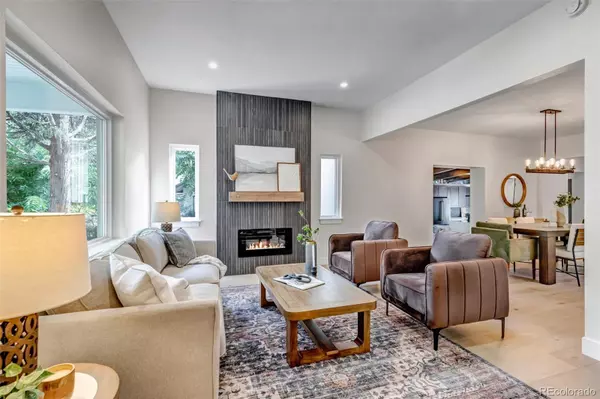
4 Beds
4 Baths
2,788 SqFt
4 Beds
4 Baths
2,788 SqFt
Key Details
Property Type Single Family Home
Sub Type Single Family Residence
Listing Status Active
Purchase Type For Sale
Square Footage 2,788 sqft
Price per Sqft $483
Subdivision Witter & Cofields Sub
MLS Listing ID 2071081
Bedrooms 4
Full Baths 3
Half Baths 1
HOA Y/N No
Abv Grd Liv Area 2,448
Year Built 1902
Annual Tax Amount $4,120
Tax Year 2024
Lot Size 6,280 Sqft
Acres 0.14
Property Sub-Type Single Family Residence
Source recolorado
Property Description
Fully renovated Gambrel-Style Victorian on a rare double corner lot just minutes from Sloan's Lake and the Highlands. This historic home has been completely gutted and upgraded with new flooring, paint, drywall, electrical, plumbing, HVAC, and windows—a truly turnkey property blending historic charm with modern luxury.
The stunning eat-in kitchen features ZLINE luxury appliances including a gas range and double oven, plus quartz countertops and custom cabinetry—perfect for cooking and entertaining. Main-floor primary suite boasts a 5-piece luxury bath with freestanding tub, double shower heads, double sinks, and a spacious walk-in closet. Main-level laundry adds convenience.
Upstairs offers two large bedrooms with new carpet and a flexible layout ideal for guests, office, or family. Exterior upgrades include new exterior paint, refreshed landscaping, and a newer roof. Landmark-approved plans for a detached garage are included—submit to the city and build your dream garage, or enjoy ample off-street parking on this oversized lot.
Unbeatable location near Sloan's Lake, Empower Field, Ball Arena, Elitch Gardens, Petunia Bakeshop, Chili Verde, shops, restaurants, trails, and transit. A rare opportunity to own a fully renovated historic home in one of Denver's most desirable neighborhoods. Schedule your showing—this one will go fast!
Location
State CO
County Denver
Zoning U-SU-C
Rooms
Basement Partial, Unfinished
Main Level Bedrooms 2
Interior
Interior Features Built-in Features, Ceiling Fan(s), Eat-in Kitchen, Entrance Foyer, Five Piece Bath, High Ceilings, High Speed Internet, Jack & Jill Bathroom, Kitchen Island, Open Floorplan, Quartz Counters, Smart Thermostat, Walk-In Closet(s)
Heating Forced Air
Cooling Central Air
Flooring Carpet, Stone, Tile, Wood
Fireplaces Number 2
Fireplaces Type Electric, Family Room, Great Room, Living Room, Wood Burning
Fireplace Y
Appliance Convection Oven, Cooktop, Dishwasher, Disposal, Gas Water Heater, Microwave, Oven, Range, Range Hood, Refrigerator, Self Cleaning Oven, Smart Appliance(s)
Laundry Sink, In Unit
Exterior
Exterior Feature Lighting, Private Yard, Rain Gutters
Fence Full
Utilities Available Electricity Connected, Natural Gas Connected
View City, Mountain(s)
Roof Type Composition
Total Parking Spaces 4
Garage No
Building
Lot Description Corner Lot, Historical District, Irrigated, Landscaped, Level, Near Public Transit, Sprinklers In Front, Sprinklers In Rear
Foundation Block, Concrete Perimeter
Sewer Public Sewer
Water Public
Level or Stories Two
Structure Type Brick,Frame,Wood Siding
Schools
Elementary Schools Brown
Middle Schools Lake
High Schools North
School District Denver 1
Others
Senior Community No
Ownership Individual
Acceptable Financing Cash, Conventional, FHA, Jumbo, Other, VA Loan
Listing Terms Cash, Conventional, FHA, Jumbo, Other, VA Loan
Special Listing Condition None
Virtual Tour https://www.zillow.com/view-imx/968e1136-8e5d-4434-850d-d170eccd4ad6?setAttribution=mls&wl=true&initialViewType=pano

6455 S. Yosemite St., Suite 500 Greenwood Village, CO 80111 USA
MORTGAGE CALCULATOR
NEED DOWN PAYMENT ASSISTANCE?







