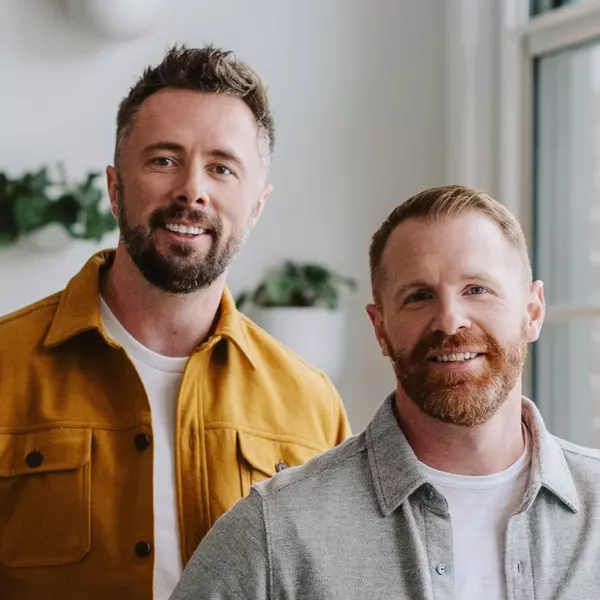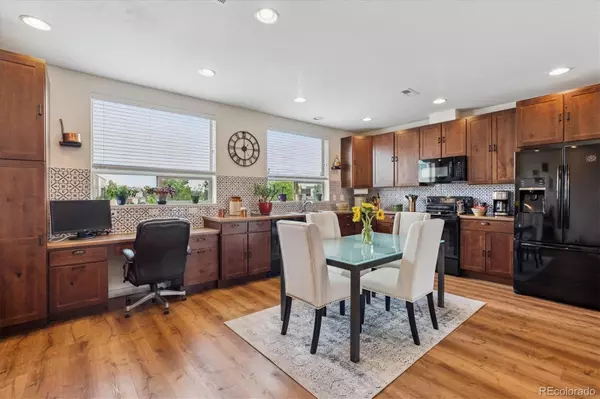
2 Beds
3 Baths
1,370 SqFt
2 Beds
3 Baths
1,370 SqFt
Key Details
Property Type Townhouse
Sub Type Townhouse
Listing Status Active
Purchase Type For Sale
Square Footage 1,370 sqft
Price per Sqft $357
Subdivision Central Park
MLS Listing ID 3082411
Style Contemporary
Bedrooms 2
Full Baths 1
Half Baths 1
Three Quarter Bath 1
Condo Fees $48
HOA Fees $48/mo
HOA Y/N Yes
Abv Grd Liv Area 1,370
Year Built 2012
Annual Tax Amount $4,481
Tax Year 2024
Lot Size 1,000 Sqft
Acres 0.02
Property Sub-Type Townhouse
Source recolorado
Property Description
The spacious kitchen is a true highlight, featuring abundant counter space, a custom Italian tile backsplash, and a functional layout ideal for everyday cooking or hosting guests. Enjoy two private outdoor areas, including a large covered front porch perfect for morning coffee, relaxing evenings, or outdoor entertaining.
Inside, the second bedroom offers a versatile Murphy bed, making it an excellent space for guests, a home office, or additional flex use.
Step outside and experience the best of Central Park living—multiple community pools, parks, trails, movie nights, and the lively Central Park Town Center with over 100 shops and 70 restaurants. With fast access to Downtown Denver, DIA, I-70, and the Light Rail, convenience is second to none.
This townhome has been meticulously cared for, move-in ready, and designed for low-maintenance living. Come see why Central Park is one of Denver's most sought-after neighborhoods!
Location
State CO
County Denver
Zoning R-MU-20
Interior
Heating Forced Air
Cooling Central Air
Flooring Carpet, Wood
Fireplace N
Appliance Dishwasher, Dryer, Microwave, Range, Refrigerator, Washer
Exterior
Exterior Feature Balcony
Parking Features Concrete
Garage Spaces 2.0
Fence None
Utilities Available Cable Available
Roof Type Composition
Total Parking Spaces 2
Garage Yes
Building
Foundation Structural
Sewer Public Sewer
Water Public
Level or Stories Three Or More
Structure Type Frame,Stucco
Schools
Elementary Schools Bill Roberts E-8
Middle Schools Denver Discovery
High Schools Northfield
School District Denver 1
Others
Senior Community No
Ownership Individual
Acceptable Financing Cash, Conventional, FHA, VA Loan
Listing Terms Cash, Conventional, FHA, VA Loan
Special Listing Condition None
Pets Allowed Cats OK, Dogs OK

6455 S. Yosemite St., Suite 500 Greenwood Village, CO 80111 USA
MORTGAGE CALCULATOR
NEED DOWN PAYMENT ASSISTANCE?







