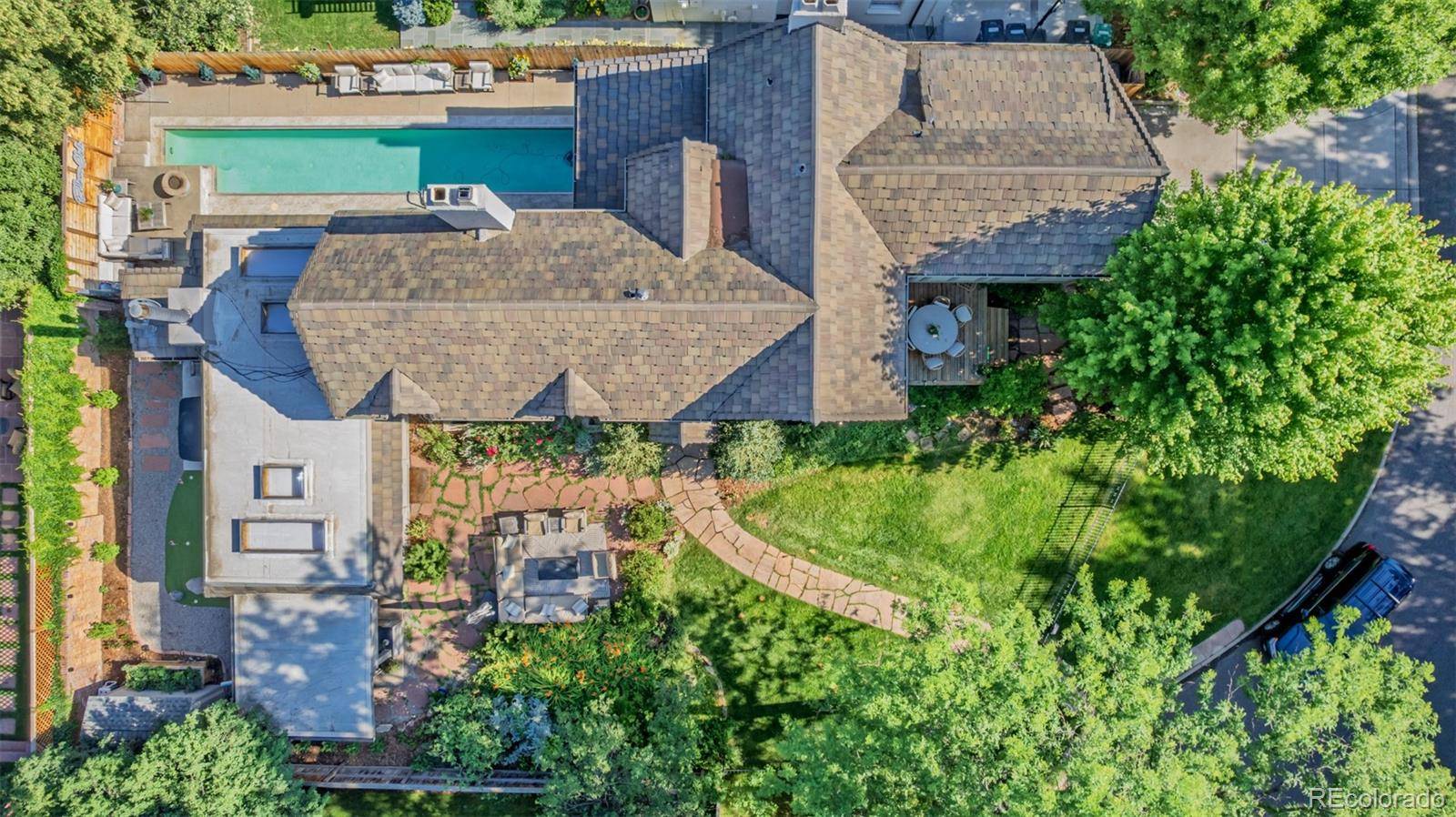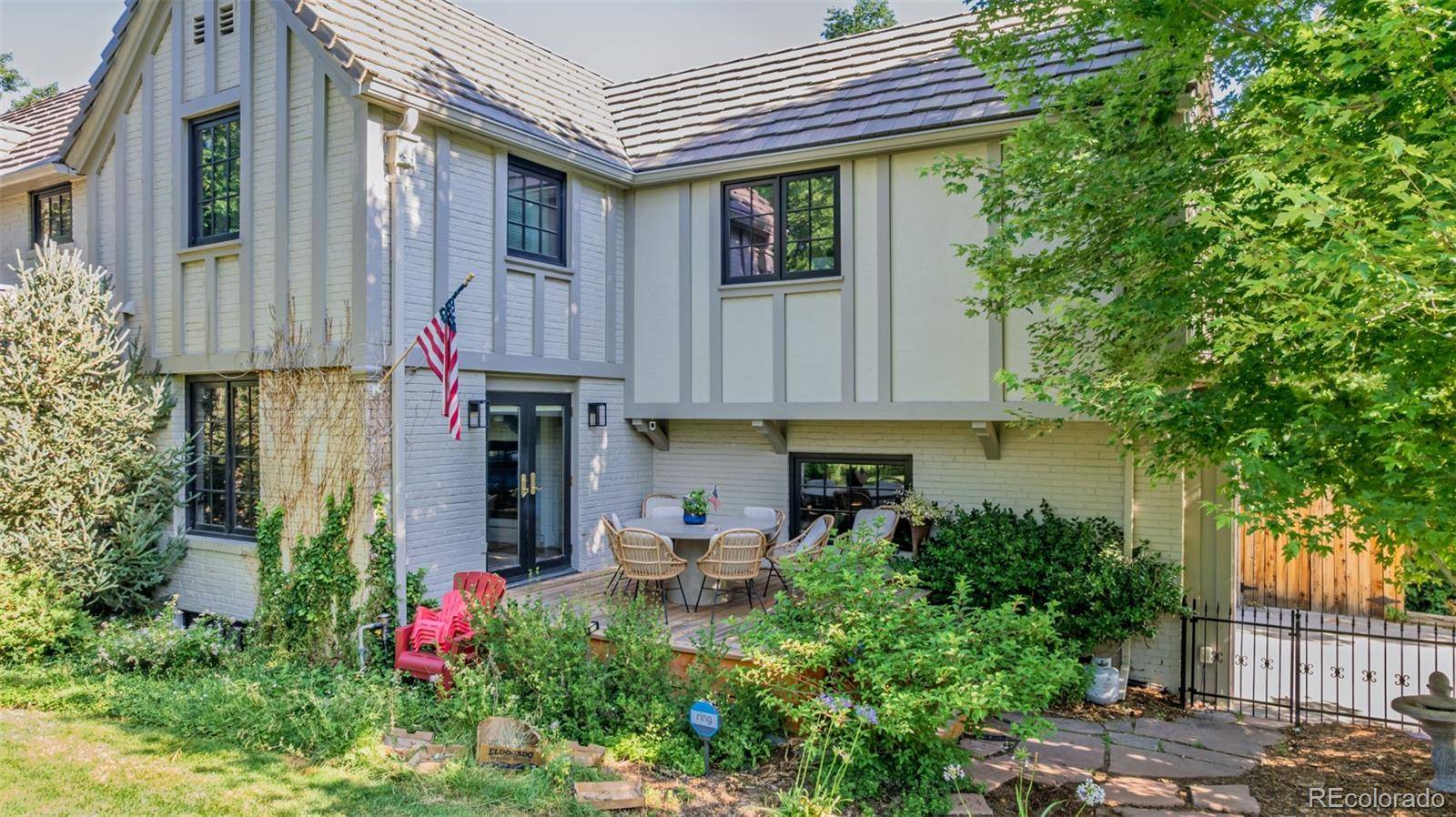REQUEST A TOUR If you would like to see this home without being there in person, select the "Virtual Tour" option and your advisor will contact you to discuss available opportunities.
In-PersonVirtual Tour
$ 13,500
4 Beds
5 Baths
3,946 SqFt
$ 13,500
4 Beds
5 Baths
3,946 SqFt
Key Details
Property Type Single Family Home
Sub Type Single Family Residence
Listing Status Active
Purchase Type For Rent
Square Footage 3,946 sqft
Subdivision Denver
MLS Listing ID 7575561
Bedrooms 4
Full Baths 4
Half Baths 1
HOA Y/N No
Abv Grd Liv Area 2,922
Year Built 1938
Property Sub-Type Single Family Residence
Source recolorado
Property Description
This one-of-a-kind, fully furnished French Brick Tudor sits on a quiet, tree-lined curve in Denver's Hilltop neighborhood. The only south-facing home on the block, it's perfectly positioned on the street's only bend, offering privacy, light, and rare curb appeal on an expansive 8,450 sq ft lot.
Outside, six unique gathering areas include a redwood dining deck, solarium-side patio with gas fire table, elevated lounge with fire pit overlooking a 65' heated lap pool and grotto, and a covered outdoor kitchen with 40" pizza oven, grill, 65" TV, and ceiling heaters. A custom putting green and seven-person hot tub complete the outdoor experience.
Inside, original hand-carved beams, tiger oak floors, and Turkish limestone accent the living, dining, and solarium spaces. The updated kitchen features Quartzite and butcher block counters, stainless appliances, a wine fridge, and a custom breakfast nook. Upstairs, the vaulted master suite includes a 20' walk-in closet, hidden office, and Carrara marble bathroom with steam shower. Two additional bedrooms include en-suite baths with Travertine and custom tile.
The renovated basement offers a 500+ bottle wine cellar, second family room, gym, Murphy bed guest room/office, clawfoot tub bath, and upgraded laundry. Available October 1, 2025, for a one-year lease (option to extend). Tenant pays utilities, internet, snow removal, and pool/hot tub upkeep. Lawn care included. Renter's insurance required. Cranmer Park, Cherry Creek, and DIA are all nearby.
Outside, six unique gathering areas include a redwood dining deck, solarium-side patio with gas fire table, elevated lounge with fire pit overlooking a 65' heated lap pool and grotto, and a covered outdoor kitchen with 40" pizza oven, grill, 65" TV, and ceiling heaters. A custom putting green and seven-person hot tub complete the outdoor experience.
Inside, original hand-carved beams, tiger oak floors, and Turkish limestone accent the living, dining, and solarium spaces. The updated kitchen features Quartzite and butcher block counters, stainless appliances, a wine fridge, and a custom breakfast nook. Upstairs, the vaulted master suite includes a 20' walk-in closet, hidden office, and Carrara marble bathroom with steam shower. Two additional bedrooms include en-suite baths with Travertine and custom tile.
The renovated basement offers a 500+ bottle wine cellar, second family room, gym, Murphy bed guest room/office, clawfoot tub bath, and upgraded laundry. Available October 1, 2025, for a one-year lease (option to extend). Tenant pays utilities, internet, snow removal, and pool/hot tub upkeep. Lawn care included. Renter's insurance required. Cranmer Park, Cherry Creek, and DIA are all nearby.
Location
State CO
County Denver
Rooms
Basement Finished
Interior
Cooling Central Air
Flooring Wood
Fireplace N
Exterior
Garage Spaces 2.0
Total Parking Spaces 2
Garage Yes
Building
Level or Stories Two
Schools
Elementary Schools Steck
Middle Schools Hill
High Schools George Washington
School District Denver 1
Others
Senior Community No
Pets Allowed Number Limit, Size Limit, Yes

© 2025 METROLIST, INC., DBA RECOLORADO® – All Rights Reserved
6455 S. Yosemite St., Suite 500 Greenwood Village, CO 80111 USA
6455 S. Yosemite St., Suite 500 Greenwood Village, CO 80111 USA
Listed by Urban Realty Group Corporation
MORTGAGE CALCULATOR
Mortgage values are calculated by Lofty and are for illustration purposes only, accuracy is not guaranteed.
NEED DOWN PAYMENT ASSISTANCE?







