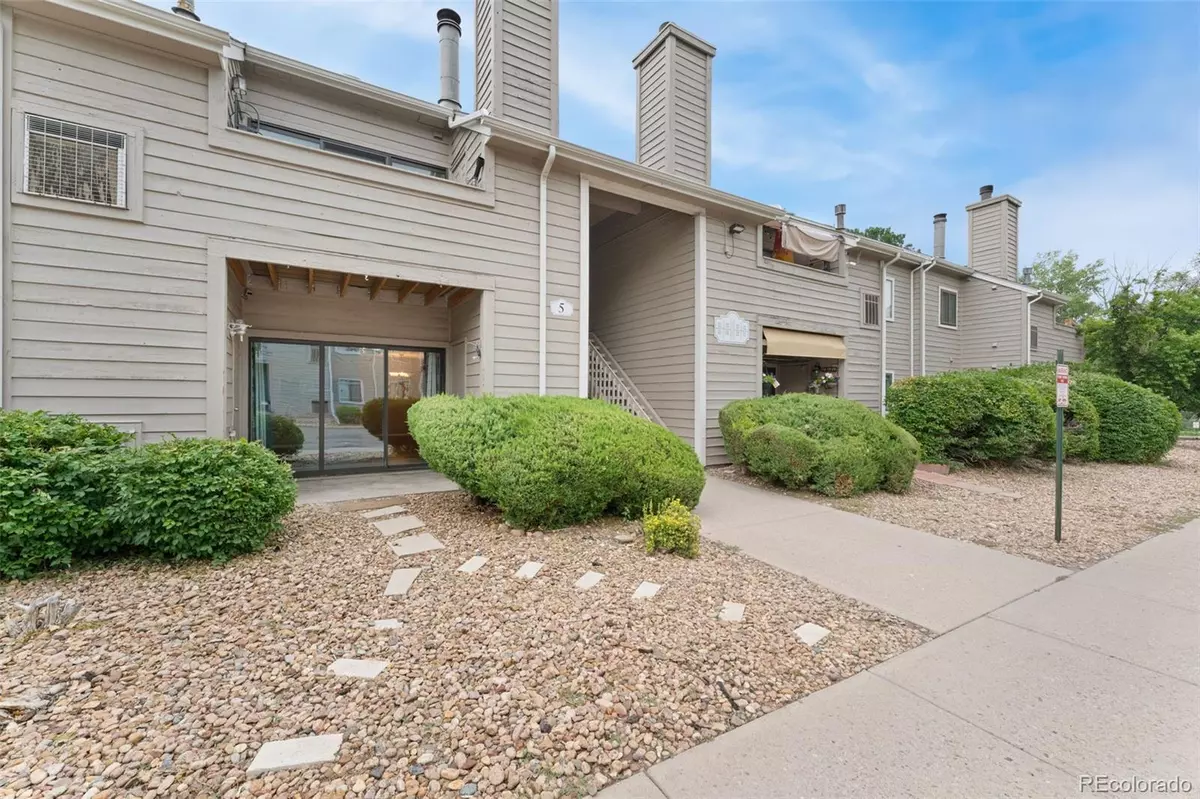
2 Beds
2 Baths
931 SqFt
2 Beds
2 Baths
931 SqFt
Key Details
Property Type Condo
Sub Type Condominium
Listing Status Active
Purchase Type For Sale
Square Footage 931 sqft
Price per Sqft $290
Subdivision Academy Pointe A Condo Community Ph Iii
MLS Listing ID 7393973
Bedrooms 2
Full Baths 1
Three Quarter Bath 1
Condo Fees $403
HOA Fees $403/mo
HOA Y/N Yes
Abv Grd Liv Area 931
Year Built 1985
Annual Tax Amount $1,441
Tax Year 2024
Property Sub-Type Condominium
Source recolorado
Property Description
Location
State CO
County Jefferson
Zoning P-D
Rooms
Main Level Bedrooms 2
Interior
Interior Features No Stairs, Open Floorplan, Smoke Free
Heating Forced Air
Cooling Central Air
Flooring Carpet, Laminate, Tile
Fireplaces Number 1
Fireplaces Type Gas, Living Room
Fireplace Y
Appliance Dishwasher, Disposal, Dryer, Microwave, Oven, Refrigerator, Washer
Exterior
Exterior Feature Lighting, Rain Gutters
Utilities Available Cable Available, Electricity Connected, Natural Gas Connected
Roof Type Composition
Total Parking Spaces 1
Garage No
Building
Sewer Public Sewer
Water Public
Level or Stories One
Structure Type Brick,Concrete,Frame
Schools
Elementary Schools Westgate
Middle Schools Carmody
High Schools Bear Creek
School District Jefferson County R-1
Others
Senior Community No
Ownership Individual
Acceptable Financing Cash, Conventional, VA Loan
Listing Terms Cash, Conventional, VA Loan
Special Listing Condition None
Virtual Tour https://properties.boxwoodphotos.com/videos/0197a99a-ec35-7327-b6da-450d1887d056?v=380

6455 S. Yosemite St., Suite 500 Greenwood Village, CO 80111 USA
MORTGAGE CALCULATOR
NEED DOWN PAYMENT ASSISTANCE?







