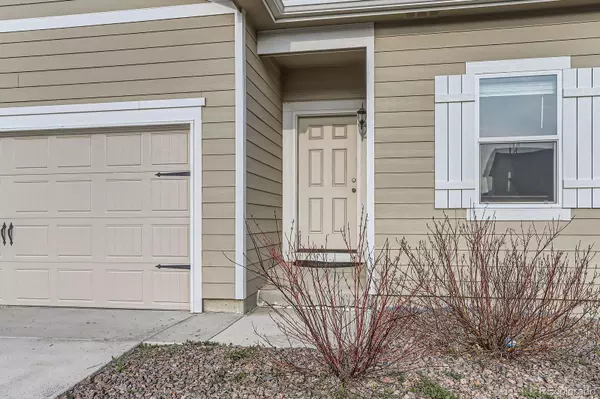3 Beds
2 Baths
1,472 SqFt
3 Beds
2 Baths
1,472 SqFt
Key Details
Property Type Single Family Home
Sub Type Single Family Residence
Listing Status Active
Purchase Type For Sale
Square Footage 1,472 sqft
Price per Sqft $275
Subdivision Evans Place Pud 1St Fg
MLS Listing ID 9084696
Style Urban Contemporary
Bedrooms 3
Full Baths 2
Condo Fees $40
HOA Fees $40/mo
HOA Y/N Yes
Abv Grd Liv Area 1,472
Year Built 2020
Annual Tax Amount $3,743
Tax Year 2024
Lot Size 6,610 Sqft
Acres 0.15
Property Sub-Type Single Family Residence
Source recolorado
Property Description
This home offers plenty of outdoor space, situated on an extra-large corner lot that backs onto a greenbelt and walking paths. Additionally, the crawl space under the home provides ample storage. Located in a friendly neighborhood, it has easy access to I-76, making commuting to Brighton and the Denver Metro Area a breeze.
The seller also has an FHA assumable loan available, making financing more accessible for potential buyers!
Back on market, buyers couldn't qualify for assumption
Location
State CO
County Weld
Rooms
Basement Crawl Space
Main Level Bedrooms 3
Interior
Interior Features Ceiling Fan(s), Granite Counters, High Ceilings, Kitchen Island, No Stairs, Open Floorplan, Pantry, Primary Suite, Smoke Free, Walk-In Closet(s)
Heating Forced Air
Cooling Central Air
Flooring Carpet, Laminate
Fireplace N
Appliance Dishwasher, Disposal, Dryer, Gas Water Heater, Microwave, Oven, Range, Refrigerator, Self Cleaning Oven, Washer
Exterior
Exterior Feature Private Yard, Rain Gutters
Parking Features Concrete, Smart Garage Door
Garage Spaces 2.0
Fence Full
Utilities Available Cable Available, Electricity Connected, Natural Gas Connected
Roof Type Composition
Total Parking Spaces 4
Garage Yes
Building
Lot Description Corner Lot, Greenbelt
Foundation Concrete Perimeter
Sewer Public Sewer
Water Public
Level or Stories One
Structure Type Frame
Schools
Elementary Schools Hoff
Middle Schools Weld Central
High Schools Weld Central
School District Weld County Re 3-J
Others
Senior Community No
Ownership Individual
Acceptable Financing 1031 Exchange, Cash, Conventional, FHA, Qualified Assumption, USDA Loan, VA Loan
Listing Terms 1031 Exchange, Cash, Conventional, FHA, Qualified Assumption, USDA Loan, VA Loan
Special Listing Condition None
Pets Allowed Cats OK, Dogs OK
Virtual Tour https://www.virtuance.com/listing/215-n-stewart-street-keenesburg-colorado

6455 S. Yosemite St., Suite 500 Greenwood Village, CO 80111 USA
MORTGAGE CALCULATOR
NEED DOWN PAYMENT ASSISTANCE?







