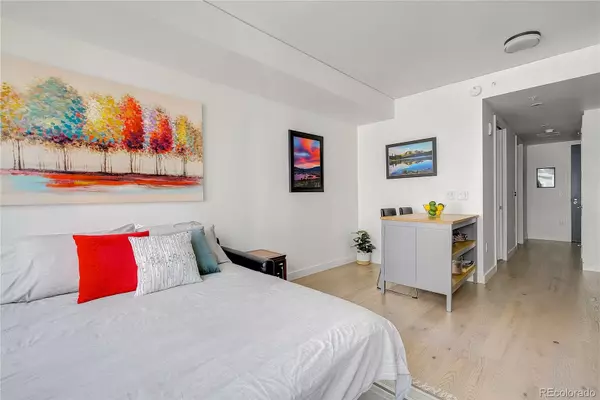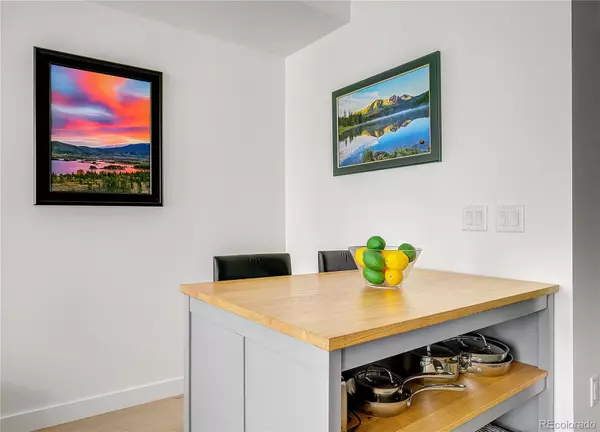1 Bath
426 SqFt
1 Bath
426 SqFt
Key Details
Property Type Condo
Sub Type Condominium
Listing Status Active
Purchase Type For Rent
Square Footage 426 sqft
Subdivision Downtown
MLS Listing ID 6664913
Style Urban Contemporary
Full Baths 1
HOA Y/N No
Abv Grd Liv Area 426
Originating Board recolorado
Year Built 2017
Property Description
Welcome to the vibrant heart of downtown Denver! Experience luxury living at The Coloradan, one of the city's most coveted high-rise residences, located right next to Union Station. This FULLY FURNISHED home is drenched in natural light and offers sweeping views that will take your breath away. Just steps from Whole Foods, light rail, bus lines, the 16th St Mall Ride, and Commons Park, this prime location makes it the ultimate urban retreat!
The chef-inspired kitchen is fully equipped with everything you need, including sleek stainless steel appliances, a gas range, soft-close solid maple cabinets, and stunning quartz countertops. The cozy living area features a queen-size pull-out sofa with fresh linens and a comfy mattress for a restful night's sleep. Convenience is key, with an in-unit high-efficiency washer/dryer for all your laundry needs.
Indulge in the luxurious bathroom, featuring elegant Calacatta marble and top-of-the-line finishes. The building offers incredible amenities, including a 24-hour concierge desk, a state-of-the-art fitness center, and an exclusive 18th-floor amenity deck with an outdoor pool, hot tub, fire pit, lounge chairs, chef's kitchen, and an entertaining club room for hosting friends or unwinding after a long day.
On the first floor, you'll find retail spots like a coffee shop, Pure Barre fitness studio, Blow Dry Bar, dry cleaners, and more exciting options coming soon! Need parking? Available for lease in the attached garage for just $235/month. This is downtown Denver living at its finest – come see for yourself!
Location
State CO
County Denver
Interior
Interior Features Built-in Features, Ceiling Fan(s), Eat-in Kitchen, Five Piece Bath, High Ceilings, High Speed Internet, Jack & Jill Bathroom, Kitchen Island, No Stairs, Open Floorplan, Primary Suite, Quartz Counters, Smart Thermostat, Wired for Data
Heating Forced Air, Heat Pump
Cooling Central Air
Flooring Carpet, Tile, Wood
Fireplace N
Appliance Cooktop, Dishwasher, Disposal, Dryer, Microwave, Range Hood, Refrigerator, Washer
Laundry In Unit, Laundry Closet
Exterior
Garage Spaces 1.0
Pool Outdoor Pool
View City, Mountain(s)
Total Parking Spaces 1
Garage Yes
Building
Level or Stories One
Schools
Elementary Schools Greenlee
Middle Schools Grant
High Schools West
School District Denver 1
Others
Senior Community No
Pets Allowed Cats OK, Dogs OK

6455 S. Yosemite St., Suite 500 Greenwood Village, CO 80111 USA
MORTGAGE CALCULATOR
NEED DOWN PAYMENT ASSISTANCE?







