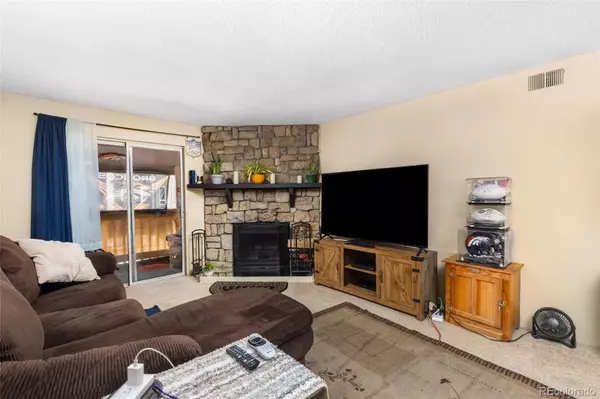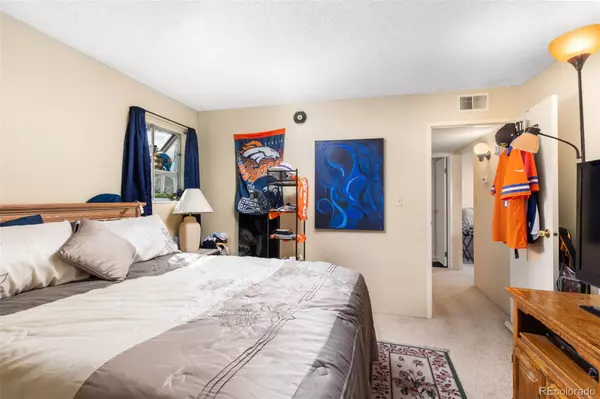1 Bed
1 Bath
692 SqFt
1 Bed
1 Bath
692 SqFt
Key Details
Property Type Condo
Sub Type Condominium
Listing Status Active
Purchase Type For Sale
Square Footage 692 sqft
Price per Sqft $316
Subdivision Hampden South
MLS Listing ID 3618449
Bedrooms 1
Full Baths 1
Condo Fees $321
HOA Fees $321/mo
HOA Y/N Yes
Abv Grd Liv Area 692
Originating Board recolorado
Year Built 1978
Annual Tax Amount $850
Tax Year 2023
Property Description
Location
State CO
County Denver
Zoning R-2-A
Rooms
Main Level Bedrooms 1
Interior
Interior Features Granite Counters, Open Floorplan, Walk-In Closet(s)
Heating Forced Air
Cooling Central Air
Fireplaces Number 1
Fireplaces Type Wood Burning
Fireplace Y
Appliance Dishwasher, Disposal, Dryer, Microwave, Oven, Refrigerator, Washer
Laundry In Unit
Exterior
Exterior Feature Balcony
Parking Features Guest
Roof Type Composition
Total Parking Spaces 1
Garage No
Building
Sewer Public Sewer
Water Public
Level or Stories One
Structure Type Frame
Schools
Elementary Schools Samuels
Middle Schools Hamilton
High Schools Thomas Jefferson
School District Denver 1
Others
Senior Community No
Ownership Individual
Acceptable Financing Cash, Conventional, FHA, VA Loan
Listing Terms Cash, Conventional, FHA, VA Loan
Special Listing Condition None

6455 S. Yosemite St., Suite 500 Greenwood Village, CO 80111 USA
MORTGAGE CALCULATOR
NEED DOWN PAYMENT ASSISTANCE?







