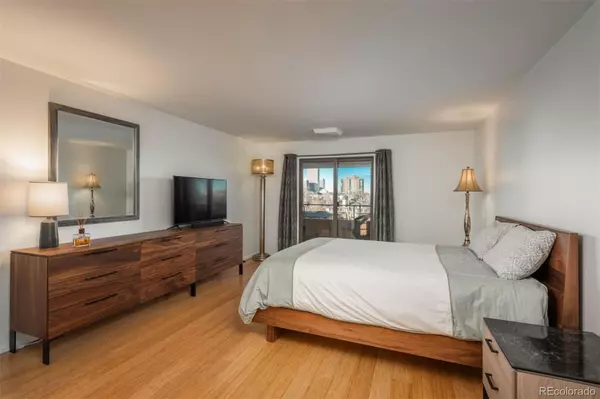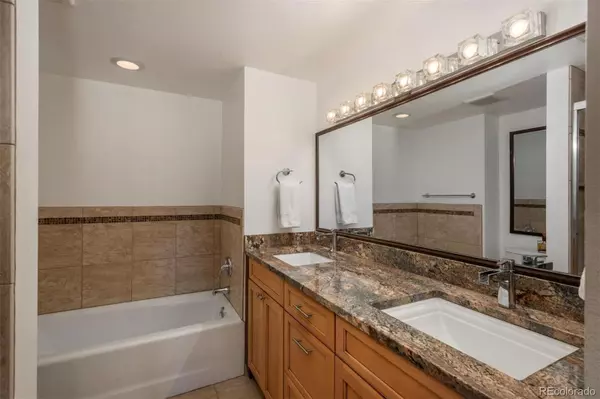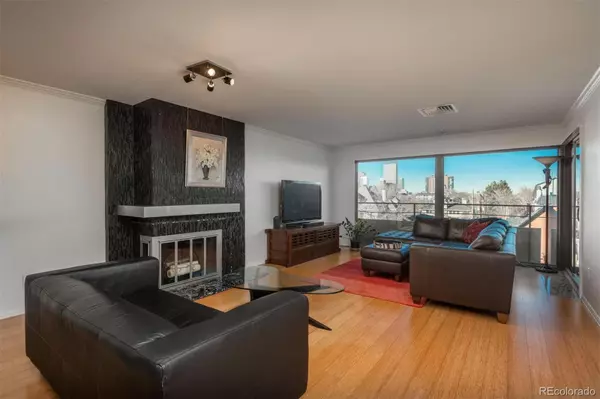2 Beds
2 Baths
1,623 SqFt
2 Beds
2 Baths
1,623 SqFt
OPEN HOUSE
Sun Jan 26, 1:00pm - 3:00pm
Key Details
Property Type Condo
Sub Type Condominium
Listing Status Active
Purchase Type For Sale
Square Footage 1,623 sqft
Price per Sqft $338
Subdivision Emerys Capitol Hill
MLS Listing ID 8874608
Style Urban Contemporary
Bedrooms 2
Full Baths 1
Three Quarter Bath 1
Condo Fees $813
HOA Fees $813/mo
HOA Y/N Yes
Abv Grd Liv Area 1,623
Originating Board recolorado
Year Built 1978
Annual Tax Amount $2,101
Tax Year 2023
Property Description
Step inside to discover the versatile den/office/flex space, seamlessly leading into an open-concept kitchen, dining, and great room. A marble wood-burning fireplace serves as a cozy centerpiece, while a wall of windows frames the ever-changing Denver cityscape, creating a striking backdrop from sunrise to sunset.
The thoughtfully designed kitchen is a dream for chefs and bakers alike, featuring vast granite countertops, abundant maple cabinetry, stainless steel appliances, and a generously sized sink. Warm bamboo flooring flows throughout the space, adding a touch of natural elegance to this updated home. The primary suite is a private retreat, offering a spacious layout, a custom walk-in closet, extra closets and a luxurious 5-piece en-suite bathroom. Both bedrooms offer captivating city views, too. Located just blocks from Trader Joe's, Whole Foods, Safeway, King Soopers, Cheesman Park, the Botanic Gardens, and an array of restaurants, coffee shops, and services, this condominium is the epitome of urban living at its finest. You'll never have to worry about parking with the included garage parking space and generous outdoor parking for a second vehicle and guests - a rarity in this sought-after neighborhood. The secure, amenity-rich building features a community great room, card room, billiard room, indoor pool, jacuzzi, gym, sauna, steam, indoor racquetball court, outdoor tennis court and shaded lawn space. Governor's Place has 3 elevators, updated lobby and main floor corridors with a solid HOA. It is a pet-free building; yet, allows emotional support and service animals. Welcome to your sanctuary in the city.
Location
State CO
County Denver
Zoning G-MU-12
Rooms
Main Level Bedrooms 2
Interior
Interior Features Elevator, Five Piece Bath, Granite Counters, High Speed Internet, Kitchen Island, Open Floorplan, Primary Suite, Walk-In Closet(s), Wired for Data
Heating Forced Air, Radiant
Cooling Central Air
Flooring Bamboo, Tile
Fireplaces Number 1
Fireplaces Type Living Room
Fireplace Y
Appliance Bar Fridge, Cooktop, Dishwasher, Disposal, Dryer, Microwave, Oven, Range Hood, Refrigerator, Self Cleaning Oven, Washer
Laundry In Unit
Exterior
Garage Spaces 1.0
Pool Indoor
Utilities Available Cable Available, Internet Access (Wired)
View City
Roof Type Membrane
Total Parking Spaces 2
Garage Yes
Building
Sewer Public Sewer
Water Public
Level or Stories One
Structure Type Brick
Schools
Elementary Schools Dora Moore
Middle Schools Morey
High Schools East
School District Denver 1
Others
Senior Community No
Ownership Corporation/Trust
Acceptable Financing 1031 Exchange, Cash, Conventional, FHA, VA Loan
Listing Terms 1031 Exchange, Cash, Conventional, FHA, VA Loan
Special Listing Condition None
Pets Allowed No

6455 S. Yosemite St., Suite 500 Greenwood Village, CO 80111 USA
MORTGAGE CALCULATOR
NEED DOWN PAYMENT ASSISTANCE?







