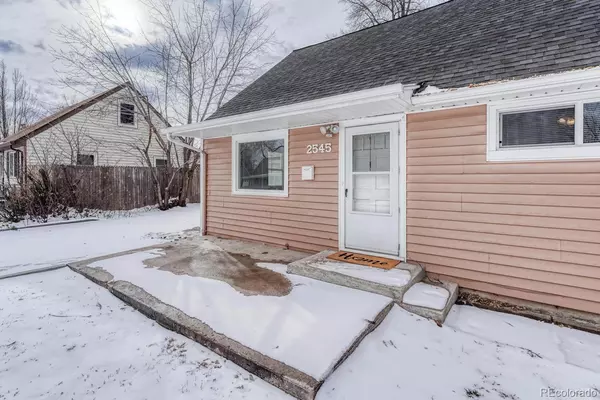4 Beds
1 Bath
1,104 SqFt
4 Beds
1 Bath
1,104 SqFt
Key Details
Property Type Single Family Home
Sub Type Single Family Residence
Listing Status Active
Purchase Type For Sale
Square Footage 1,104 sqft
Price per Sqft $439
Subdivision Burns Brentwood Sub Filing 5
MLS Listing ID 3229779
Style Contemporary
Bedrooms 4
Full Baths 1
HOA Y/N No
Abv Grd Liv Area 1,104
Originating Board recolorado
Year Built 1951
Annual Tax Amount $2,271
Tax Year 2023
Lot Size 6,098 Sqft
Acres 0.14
Property Description
conversation. The oversized laundry has ample storage as well as the oversized 1 car detached garage. There is plenty of space out front to sit, meet the neighbors and just relax. Don't miss this great home!!
Location
State CO
County Denver
Zoning S-SU-D
Rooms
Main Level Bedrooms 2
Interior
Interior Features Ceiling Fan(s), Eat-in Kitchen, Quartz Counters, Smoke Free
Heating Forced Air
Cooling None
Fireplace N
Exterior
Garage Spaces 1.0
Fence Full
Utilities Available Cable Available
Roof Type Composition
Total Parking Spaces 1
Garage No
Building
Lot Description Level
Sewer Public Sewer
Water Public
Level or Stories Two
Structure Type Wood Siding
Schools
Elementary Schools Gust
Middle Schools Strive Federal
High Schools Abraham Lincoln
School District Denver 1
Others
Senior Community No
Ownership Individual
Acceptable Financing Cash, Conventional, FHA, VA Loan
Listing Terms Cash, Conventional, FHA, VA Loan
Special Listing Condition None

6455 S. Yosemite St., Suite 500 Greenwood Village, CO 80111 USA
MORTGAGE CALCULATOR
NEED DOWN PAYMENT ASSISTANCE?







