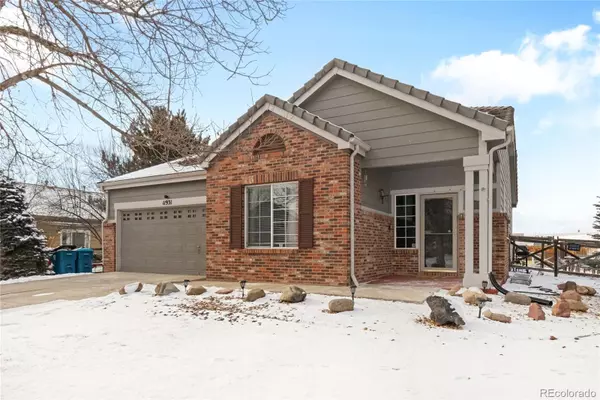3 Beds
2 Baths
1,325 SqFt
3 Beds
2 Baths
1,325 SqFt
Key Details
Property Type Single Family Home
Sub Type Single Family Residence
Listing Status Active
Purchase Type For Sale
Square Footage 1,325 sqft
Price per Sqft $346
Subdivision Buffalo Run Sub Filing 1
MLS Listing ID 8085926
Bedrooms 3
Full Baths 1
Three Quarter Bath 1
Condo Fees $90
HOA Fees $90/qua
HOA Y/N Yes
Abv Grd Liv Area 1,325
Originating Board recolorado
Year Built 2005
Annual Tax Amount $4,879
Tax Year 2023
Lot Size 8,276 Sqft
Acres 0.19
Property Description
The home offers an open, bright, and inviting layout with a gas fireplace, built in surround sound, central air conditioning, and a magnificent chef's kitchen. The kitchen boasts high-grade appliances, a stylish tile backsplash, stainless steel finishes, and a refrigerator included.
The master suite is a true retreat, complete with a spacious master bath and a walk-in closet.
Enjoy low-maintenance living with a durable concrete tile roof and a fully fenced, professionally landscaped backyard. The private outdoor space includes an awning and patio—perfect for entertaining!
Conveniently located just minutes from the Bison Ridge Recreation Center, King Soopers Marketplace, shopping, dining, and community parks. This home also offers easy access to DIA, E-470, and I-76.
Location
State CO
County Adams
Rooms
Main Level Bedrooms 3
Interior
Interior Features Sound System, Walk-In Closet(s)
Heating Natural Gas
Cooling Central Air
Flooring Carpet, Tile
Fireplace N
Appliance Washer, Water Softener
Laundry In Unit
Exterior
Exterior Feature Dog Run
Parking Features Concrete
Garage Spaces 2.0
Fence Partial
Utilities Available Cable Available, Electricity Connected, Internet Access (Wired), Natural Gas Connected
View Mountain(s)
Roof Type Concrete
Total Parking Spaces 2
Garage No
Building
Sewer Public Sewer
Water Public
Level or Stories One
Structure Type Brick,Frame,Wood Siding
Schools
Elementary Schools Turnberry
Middle Schools Prairie View
High Schools Prairie View
School District School District 27-J
Others
Senior Community No
Ownership Individual
Acceptable Financing Cash, Conventional, FHA, VA Loan
Listing Terms Cash, Conventional, FHA, VA Loan
Special Listing Condition None

6455 S. Yosemite St., Suite 500 Greenwood Village, CO 80111 USA
MORTGAGE CALCULATOR
NEED DOWN PAYMENT ASSISTANCE?







