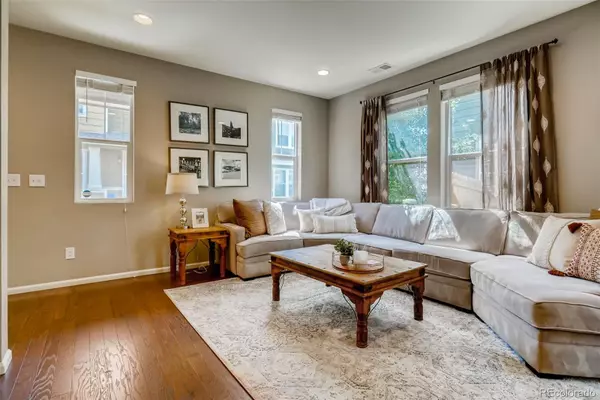3 Beds
3 Baths
1,740 SqFt
3 Beds
3 Baths
1,740 SqFt
OPEN HOUSE
Sat Jan 25, 1:00pm - 3:00pm
Key Details
Property Type Townhouse
Sub Type Townhouse
Listing Status Coming Soon
Purchase Type For Sale
Square Footage 1,740 sqft
Price per Sqft $307
Subdivision Parkside Villas
MLS Listing ID 8943229
Bedrooms 3
Full Baths 2
Half Baths 1
Condo Fees $142
HOA Fees $142/mo
HOA Y/N Yes
Abv Grd Liv Area 1,740
Originating Board recolorado
Year Built 2014
Annual Tax Amount $2,779
Tax Year 2023
Property Description
Built in 2014, this townhome boasts an open-concept floor plan perfect for modern living. The spacious kitchen includes a large island, stainless steel appliances, and stylish pendant lighting, making it easy to cook and entertain while staying connected to the living room. High ceilings, durable LVP flooring, powder bathroom, and space for a dining table enhance the main floor. Sliding glass doors let in light and make it easy to let a pet in and out into a privately fenced yard. Don't miss the clever storage options under the stairs, including bonus storage in the oversized crawlspace beneath the floor cutout.
Upstairs, you'll find a versatile landing space perfect for a home office setup. All three bedrooms, two bathrooms, and a convenient private laundry area are located on the top floor. The expansive primary suite features a walk-in closet and an en-suite bathroom with dual vanities for extra convenience. The secondary bedrooms are equally impressive—one with custom wooden built-in shelves and the other offering abundant natural light through multiple windows.
Situated close to Lowry, the High Line Canal, and Cherry Creek, this home is perfectly positioned to enjoy Denver's best amenities. Beer enthusiasts will love being just a stone's throw from Copper Kettle Brewing, Denver Beer Co., and Lowry Beer Garden. Whether you're looking for a stylish "lock-and-leave" property or a low-overhead home in the heart of the city, this townhome offers an excellent entry point into Denver's competitive market. Call today for your private showing.
Location
State CO
County Arapahoe
Rooms
Basement Crawl Space
Interior
Interior Features Ceiling Fan(s), Five Piece Bath, Granite Counters, High Ceilings, Kitchen Island, Open Floorplan, Pantry, Smoke Free, Walk-In Closet(s)
Heating Forced Air
Cooling Central Air
Flooring Carpet, Vinyl
Fireplace N
Appliance Dishwasher, Disposal, Dryer, Microwave, Oven, Refrigerator, Washer
Laundry In Unit
Exterior
Exterior Feature Private Yard
Parking Features Dry Walled
Garage Spaces 2.0
Fence Full
Roof Type Architecural Shingle
Total Parking Spaces 2
Garage Yes
Building
Lot Description Landscaped, Master Planned, Sprinklers In Front
Sewer Public Sewer
Water Public
Level or Stories Two
Structure Type Other,Stone,Vinyl Siding
Schools
Elementary Schools Village East
Middle Schools Prairie
High Schools Overland
School District Cherry Creek 5
Others
Senior Community No
Ownership Agent Owner
Acceptable Financing 1031 Exchange, Cash, Conventional, FHA, Jumbo, Other, VA Loan
Listing Terms 1031 Exchange, Cash, Conventional, FHA, Jumbo, Other, VA Loan
Special Listing Condition None
Pets Allowed Cats OK, Dogs OK

6455 S. Yosemite St., Suite 500 Greenwood Village, CO 80111 USA
MORTGAGE CALCULATOR
NEED DOWN PAYMENT ASSISTANCE?







