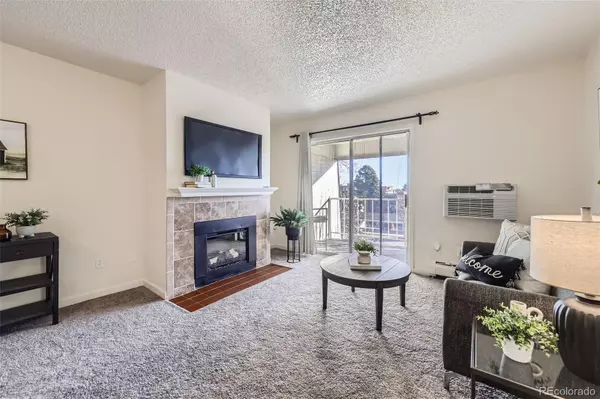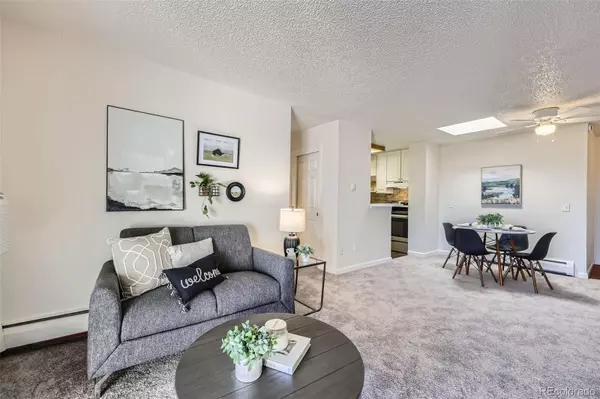2 Beds
1 Bath
836 SqFt
2 Beds
1 Bath
836 SqFt
Key Details
Property Type Condo
Sub Type Condominium
Listing Status Active
Purchase Type For Sale
Square Footage 836 sqft
Price per Sqft $257
Subdivision Jasmine
MLS Listing ID 8954589
Bedrooms 2
Full Baths 1
Condo Fees $527
HOA Fees $527/mo
HOA Y/N Yes
Abv Grd Liv Area 836
Originating Board recolorado
Year Built 1974
Annual Tax Amount $752
Tax Year 2023
Property Description
The cozy living room features a charming fireplace, creating an inviting atmosphere for relaxation and gatherings. Unwind in the luxurious large bathtub after a long day, and relish the peace of mind that comes with having no upstairs neighbors. Fresh, new flooring enhances the open layout, while abundant natural light fills every corner of this beautiful home.
Embrace a lifestyle of leisure in this well-maintained community, complete with a sparkling pool, billiard room, fitness center, and beautifully landscaped courtyard. Engage with neighbors in the community garden, just steps from your door.
Situated along the picturesque High Line Canal Trail, you'll have direct access to the Cherry Creek Trail for outdoor adventures. Ideally located near I-25 and the light rail, this condo places you just minutes from Cherry Creek's vibrant shopping, dining, and entertainment scene.
Don't miss your chance to call this exceptional property home—where convenience, comfort, and community come together in perfect harmony!
Location
State CO
County Denver
Rooms
Main Level Bedrooms 2
Interior
Interior Features Ceiling Fan(s), Elevator, Smoke Free
Heating Baseboard
Cooling None
Flooring Carpet, Laminate
Fireplaces Number 1
Fireplaces Type Electric, Living Room
Fireplace Y
Appliance Dishwasher, Refrigerator
Exterior
Exterior Feature Balcony, Elevator, Playground
Pool Outdoor Pool
Utilities Available Electricity Connected
Roof Type Rolled/Hot Mop
Total Parking Spaces 1
Garage No
Building
Foundation Concrete Perimeter
Sewer Public Sewer
Water Public
Level or Stories One
Structure Type Block
Schools
Elementary Schools Mcmeen
Middle Schools Hill
High Schools Thomas Jefferson
School District Denver 1
Others
Senior Community No
Ownership Individual
Acceptable Financing Cash, Conventional, FHA, VA Loan
Listing Terms Cash, Conventional, FHA, VA Loan
Special Listing Condition None
Pets Allowed Yes

6455 S. Yosemite St., Suite 500 Greenwood Village, CO 80111 USA
MORTGAGE CALCULATOR
NEED DOWN PAYMENT ASSISTANCE?







