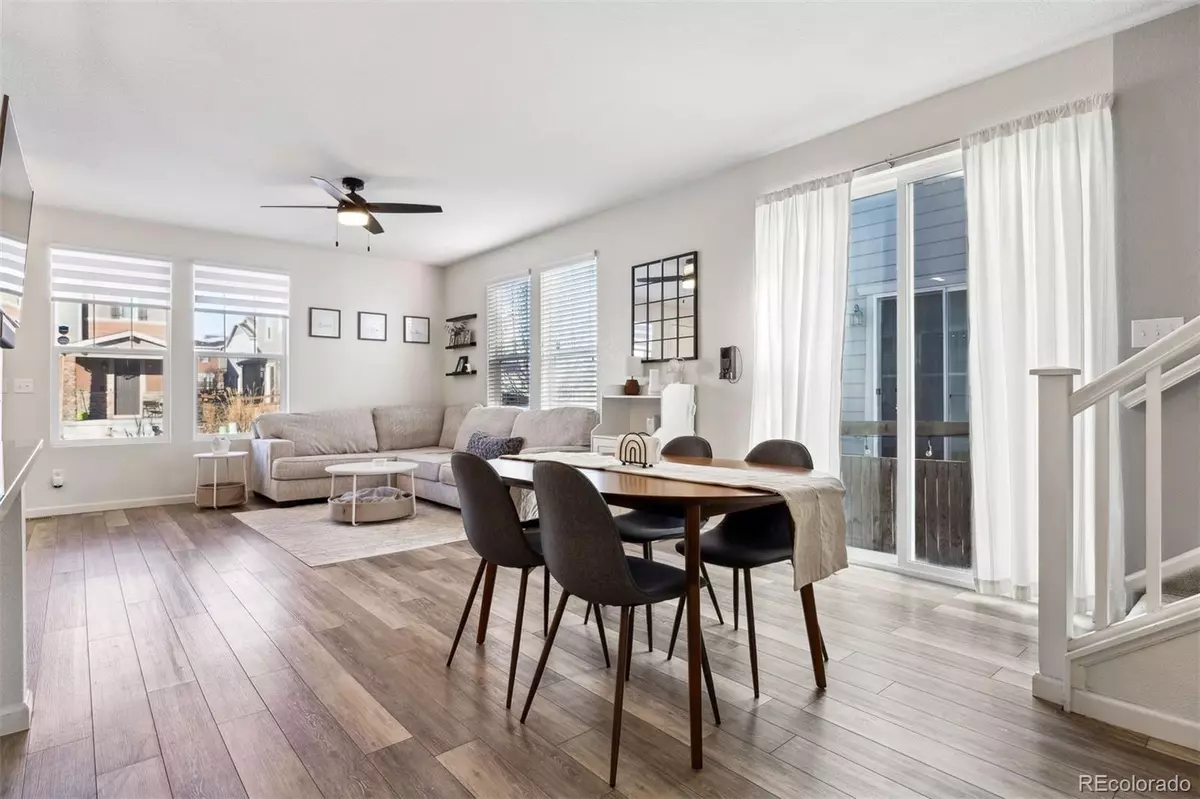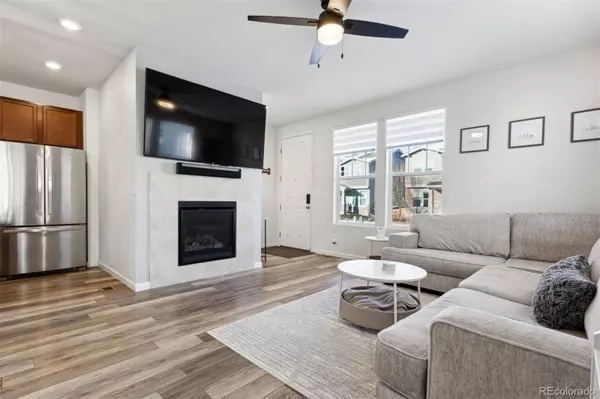3 Beds
3 Baths
1,684 SqFt
3 Beds
3 Baths
1,684 SqFt
OPEN HOUSE
Sat Jan 25, 11:00am - 2:00pm
Key Details
Property Type Townhouse
Sub Type Townhouse
Listing Status Active
Purchase Type For Sale
Square Footage 1,684 sqft
Price per Sqft $302
Subdivision Copperleaf
MLS Listing ID 5307029
Bedrooms 3
Full Baths 1
Half Baths 1
Three Quarter Bath 1
Condo Fees $100
HOA Fees $100/mo
HOA Y/N Yes
Abv Grd Liv Area 1,684
Originating Board recolorado
Year Built 2017
Annual Tax Amount $5,411
Tax Year 2023
Lot Size 2,178 Sqft
Acres 0.05
Property Description
The main level features engineered vinyl flooring, a modern kitchen with stainless steel appliances, granite countertops, and a spacious pantry. Relax by the gas fireplace in the living room or step outside to the private fenced patio or covered front porch with scenic mountain views.
Upstairs, the primary suite includes a walk-in closet and en-suite bathroom. Two additional bedrooms, a full bathroom, a loft, and a convenient laundry room complete the upper level. The unfinished basement offers ample storage and potential for customization.
Smart home technology lets you control the climate, security, and door access remotely, offering convenience wherever you are. With an attached 2-car garage, one shared wall, and minimal maintenance, this home is designed for easy living.
Located in the vibrant Copperleaf community with excellent amenities, and just minutes from Southlands Shopping Center and E-470 for convenient travel. Schedule a tour today and see all this home has to offer!
Location
State CO
County Arapahoe
Rooms
Basement Unfinished
Interior
Interior Features Eat-in Kitchen, Granite Counters, Kitchen Island, Open Floorplan, Pantry, Primary Suite, Radon Mitigation System, Smart Thermostat, Walk-In Closet(s)
Heating Forced Air
Cooling Central Air
Flooring Carpet, Vinyl
Fireplace N
Appliance Cooktop, Dishwasher, Dryer, Microwave, Refrigerator, Washer
Exterior
Exterior Feature Private Yard
Garage Spaces 2.0
Fence Partial
Utilities Available Electricity Connected, Natural Gas Connected
Roof Type Composition
Total Parking Spaces 2
Garage Yes
Building
Sewer Public Sewer
Water Public
Level or Stories Two
Structure Type Frame
Schools
Elementary Schools Mountain Vista
Middle Schools Sky Vista
High Schools Eaglecrest
School District Cherry Creek 5
Others
Senior Community No
Ownership Individual
Acceptable Financing Cash, Conventional, FHA, Other, VA Loan
Listing Terms Cash, Conventional, FHA, Other, VA Loan
Special Listing Condition None

6455 S. Yosemite St., Suite 500 Greenwood Village, CO 80111 USA
MORTGAGE CALCULATOR
NEED DOWN PAYMENT ASSISTANCE?







