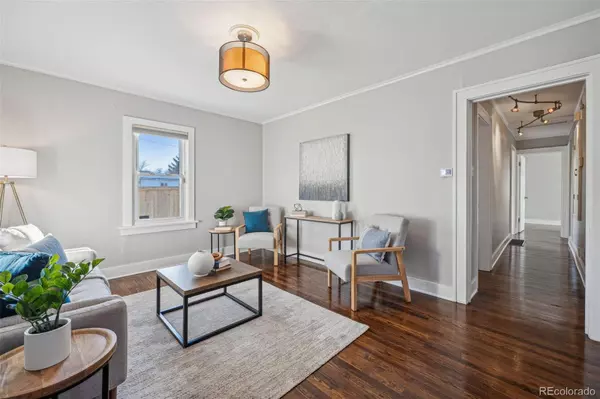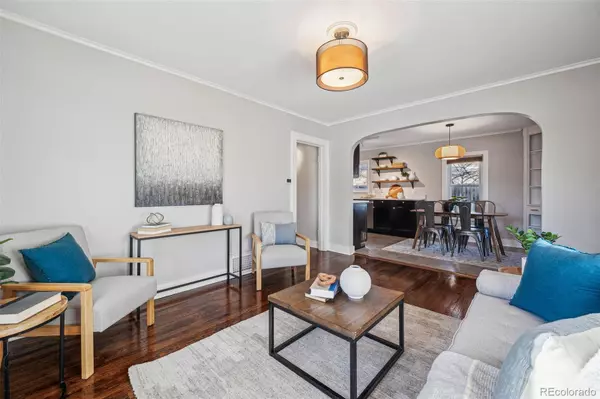3 Beds
1 Bath
914 SqFt
3 Beds
1 Bath
914 SqFt
OPEN HOUSE
Sat Jan 25, 2:00pm - 4:00pm
Key Details
Property Type Single Family Home
Sub Type Single Family Residence
Listing Status Active
Purchase Type For Sale
Square Footage 914 sqft
Price per Sqft $532
Subdivision East Colfax
MLS Listing ID 9029180
Style Traditional
Bedrooms 3
Full Baths 1
HOA Y/N No
Abv Grd Liv Area 914
Originating Board recolorado
Year Built 1928
Annual Tax Amount $2,435
Tax Year 2023
Lot Size 6,098 Sqft
Acres 0.14
Property Description
With 3 bedrooms and an open, airy living area, you'll enjoy plenty of natural light that fills every room. The layout is ideal for everyday living, and the unfinished basement offers fantastic potential for expansion—create the space you've always envisioned.
Outside, the backyard is a gardener's paradise. Vibrant flowers and low-water grass create a serene atmosphere, offering the perfect space to relax. Summer evenings will be truly special as you enjoy ultimate privacy and breathtaking sunsets right from your backyard.
The oversized one-car garage not only provides ample space for your vehicle but also extra storage for all your belongings.
Located between Denver's Lowry neighborhood and Central Park, you'll have easy access to restaurants, shops, and more. Plus, with an FHA assumable loan at a low 3.625% interest rate, this is an amazing opportunity to secure a competitive rate that could save you thousands in the long run. Don't miss out—schedule your showing today!
Location
State CO
County Denver
Zoning E-SU-DX
Rooms
Basement Partial, Unfinished
Main Level Bedrooms 3
Interior
Interior Features Built-in Features, Open Floorplan, Quartz Counters, Radon Mitigation System, Smart Thermostat
Heating Forced Air
Cooling Central Air
Flooring Tile, Vinyl, Wood
Fireplace N
Appliance Dishwasher, Disposal, Dryer, Gas Water Heater, Range Hood, Self Cleaning Oven, Washer
Exterior
Exterior Feature Garden, Private Yard
Parking Features Driveway-Gravel
Garage Spaces 1.0
Fence Full
Utilities Available Cable Available, Electricity Available, Internet Access (Wired), Natural Gas Connected
Roof Type Composition
Total Parking Spaces 1
Garage No
Building
Lot Description Corner Lot, Level
Foundation Concrete Perimeter
Sewer Public Sewer
Water Public
Level or Stories One
Structure Type Vinyl Siding
Schools
Elementary Schools Montclair
Middle Schools Hill
High Schools George Washington
School District Denver 1
Others
Senior Community No
Ownership Individual
Acceptable Financing Cash, Conventional, FHA, VA Loan
Listing Terms Cash, Conventional, FHA, VA Loan
Special Listing Condition None

6455 S. Yosemite St., Suite 500 Greenwood Village, CO 80111 USA
MORTGAGE CALCULATOR
NEED DOWN PAYMENT ASSISTANCE?







