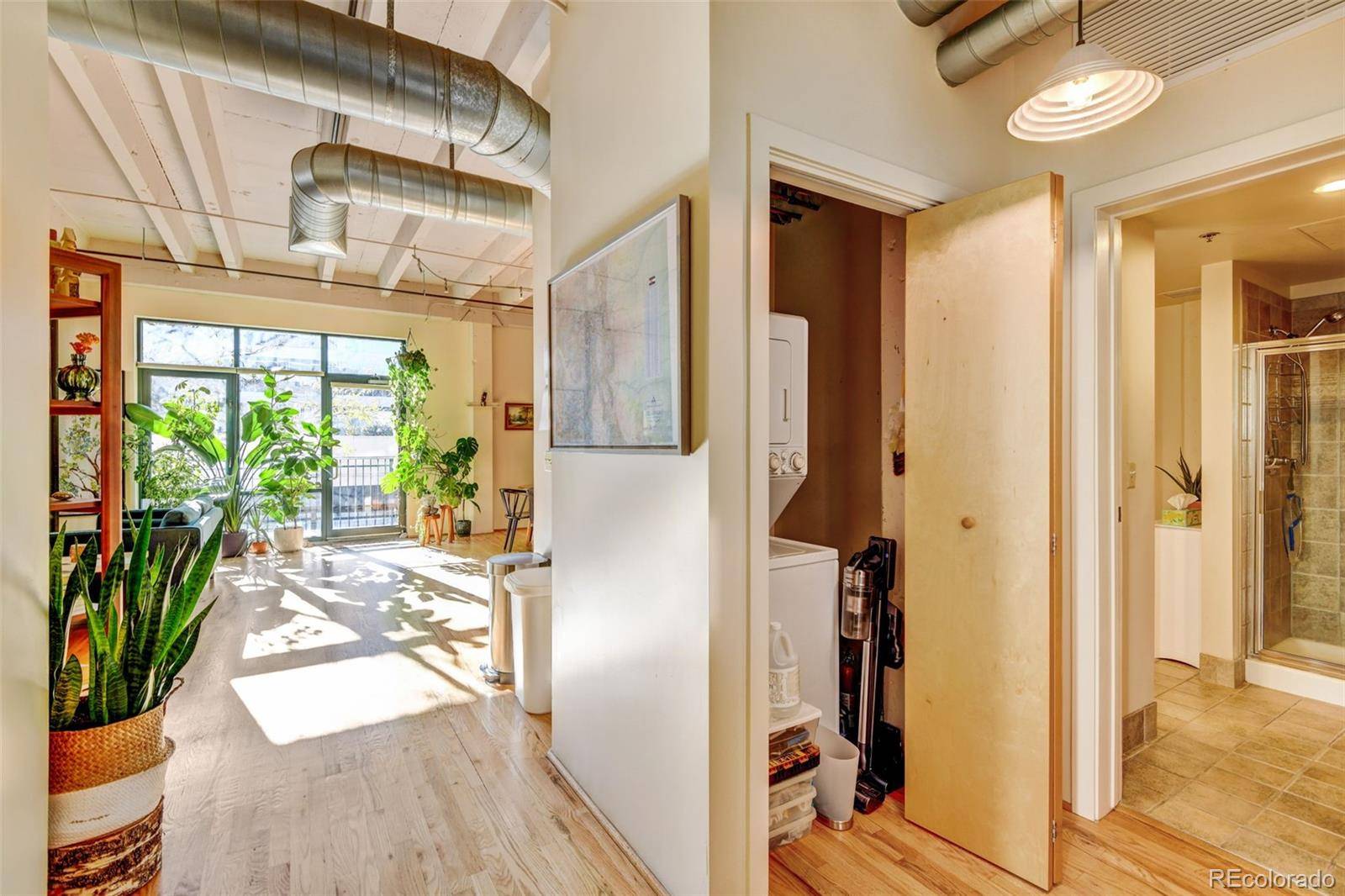2 Beds
2 Baths
1,387 SqFt
2 Beds
2 Baths
1,387 SqFt
Key Details
Property Type Condo
Sub Type Condominium
Listing Status Active
Purchase Type For Sale
Square Footage 1,387 sqft
Price per Sqft $360
Subdivision Lodo
MLS Listing ID 7041281
Style Loft
Bedrooms 2
Full Baths 1
Three Quarter Bath 1
Condo Fees $809
HOA Fees $809/mo
HOA Y/N Yes
Abv Grd Liv Area 1,387
Originating Board recolorado
Year Built 1908
Annual Tax Amount $3,068
Tax Year 2023
Property Sub-Type Condominium
Property Description
In addition, take advantage of the highly coveted two parking spaces (tandem) in the underground/heated garage. The monthly dues also include heat, water, gas, WiFi and basic cable.
Location
State CO
County Denver
Zoning D-C
Rooms
Main Level Bedrooms 2
Interior
Interior Features Ceiling Fan(s), Eat-in Kitchen, Granite Counters, High Ceilings, High Speed Internet, Open Floorplan, Primary Suite, Smoke Free, Walk-In Closet(s)
Heating Heat Pump
Cooling Central Air
Flooring Wood
Fireplace Y
Appliance Dishwasher, Disposal, Dryer, Microwave, Refrigerator, Self Cleaning Oven, Washer
Exterior
Exterior Feature Balcony
Parking Features Heated Garage, Underground
Garage Spaces 2.0
Roof Type Unknown
Total Parking Spaces 2
Garage Yes
Building
Sewer Public Sewer
Water Public
Level or Stories One
Structure Type Brick,Concrete
Schools
Elementary Schools Greenlee
Middle Schools Strive Westwood
High Schools Southwest Early College
School District Denver 1
Others
Senior Community No
Ownership Individual
Acceptable Financing Cash, Conventional, FHA
Listing Terms Cash, Conventional, FHA
Special Listing Condition None
Virtual Tour https://www.zillow.com/view-imx/4fd0f223-9219-44e1-a862-3487f17c370d?setAttribution=mls&wl=true&initialViewType=pano

6455 S. Yosemite St., Suite 500 Greenwood Village, CO 80111 USA
MORTGAGE CALCULATOR
NEED DOWN PAYMENT ASSISTANCE?







