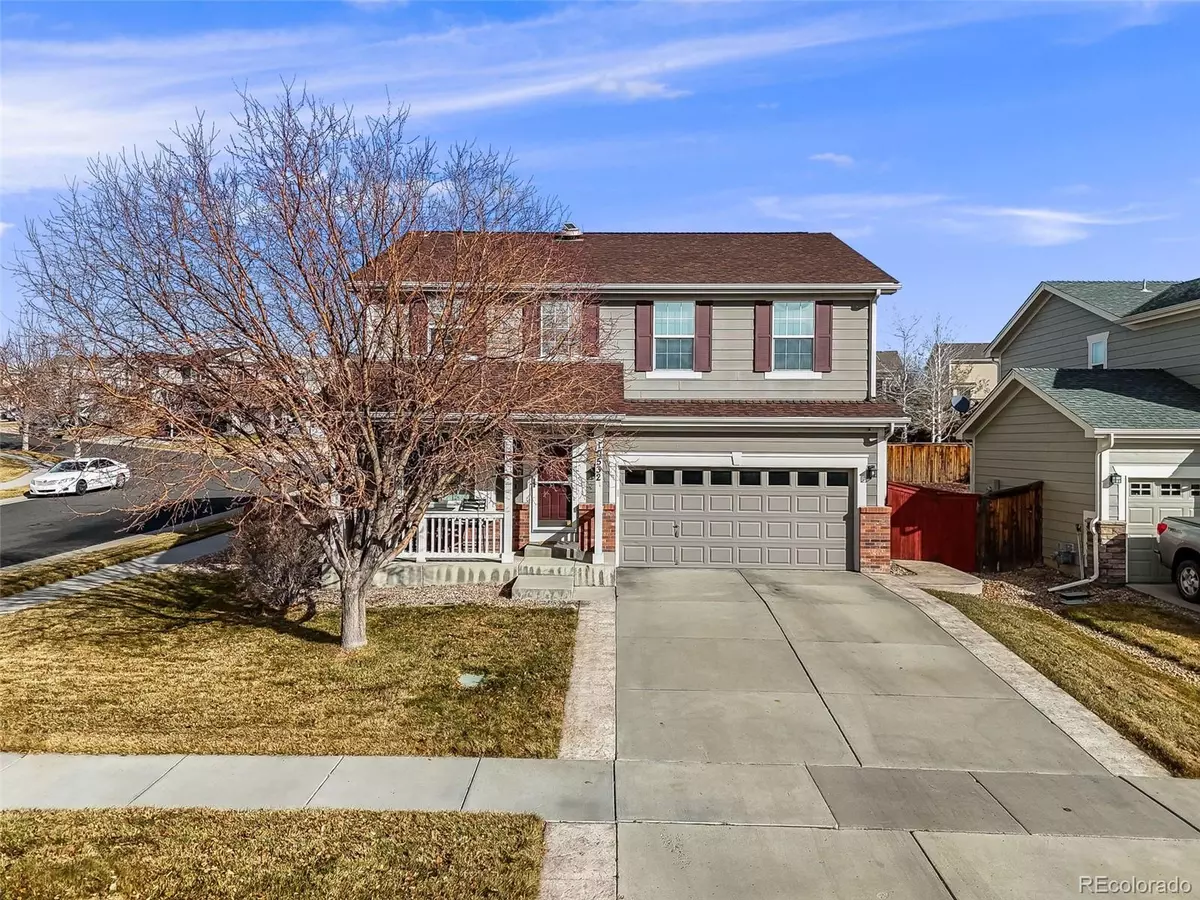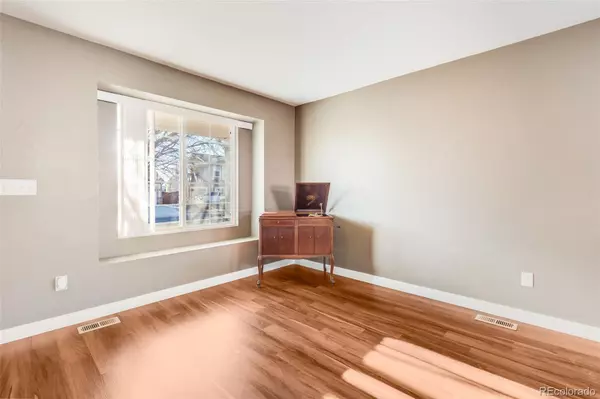3 Beds
3 Baths
2,101 SqFt
3 Beds
3 Baths
2,101 SqFt
Key Details
Property Type Single Family Home
Sub Type Single Family Residence
Listing Status Active Under Contract
Purchase Type For Sale
Square Footage 2,101 sqft
Price per Sqft $251
Subdivision Buffalo Mesa
MLS Listing ID 6033803
Style Contemporary,Traditional
Bedrooms 3
Full Baths 2
Half Baths 1
HOA Y/N No
Abv Grd Liv Area 2,101
Originating Board recolorado
Year Built 2005
Annual Tax Amount $5,694
Tax Year 2023
Lot Size 6,534 Sqft
Acres 0.15
Property Description
Location
State CO
County Adams
Rooms
Basement Unfinished
Interior
Interior Features Breakfast Nook, Built-in Features, Ceiling Fan(s), Eat-in Kitchen, Granite Counters, Open Floorplan, Primary Suite, Walk-In Closet(s)
Heating Forced Air, Natural Gas
Cooling Central Air
Flooring Carpet, Tile, Vinyl
Fireplaces Number 1
Fireplaces Type Family Room, Gas
Fireplace Y
Appliance Dishwasher, Disposal, Microwave, Refrigerator, Self Cleaning Oven, Water Softener
Exterior
Exterior Feature Dog Run, Fire Pit, Private Yard, Rain Gutters
Garage Spaces 2.0
Fence Full
Utilities Available Cable Available, Electricity Available, Internet Access (Wired), Natural Gas Available, Natural Gas Connected, Phone Connected
View Mountain(s)
Roof Type Composition
Total Parking Spaces 2
Garage Yes
Building
Lot Description Corner Lot, Landscaped, Sprinklers In Front, Sprinklers In Rear
Sewer Public Sewer
Water Public
Level or Stories Two
Structure Type Frame,Wood Siding
Schools
Elementary Schools Turnberry
Middle Schools Otho Stuart
High Schools Prairie View
School District School District 27-J
Others
Senior Community No
Ownership Individual
Acceptable Financing 1031 Exchange, Cash, Conventional, FHA, VA Loan
Listing Terms 1031 Exchange, Cash, Conventional, FHA, VA Loan
Special Listing Condition None
Pets Allowed Number Limit

6455 S. Yosemite St., Suite 500 Greenwood Village, CO 80111 USA
MORTGAGE CALCULATOR
NEED DOWN PAYMENT ASSISTANCE?







