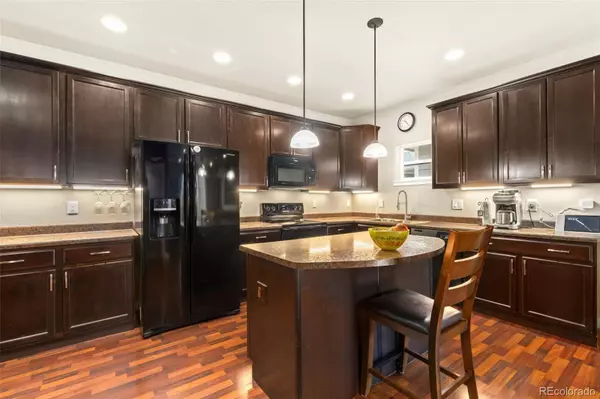5 Beds
3 Baths
2,954 SqFt
5 Beds
3 Baths
2,954 SqFt
Key Details
Property Type Single Family Home
Sub Type Single Family Residence
Listing Status Active
Purchase Type For Sale
Square Footage 2,954 sqft
Price per Sqft $208
Subdivision St Vrain Ranch Sub Fg#5
MLS Listing ID 2059497
Style Traditional
Bedrooms 5
Full Baths 2
Half Baths 1
Condo Fees $400
HOA Fees $400/ann
HOA Y/N Yes
Abv Grd Liv Area 1,477
Originating Board recolorado
Year Built 2013
Annual Tax Amount $3,451
Tax Year 2023
Lot Size 7,840 Sqft
Acres 0.18
Property Description
Every detail of this extraordinary ranch-style home exudes warmth, pride and elegance, making it the perfect place to start your next chapter. From the moment you step inside, you'll be captivated by the open, light-filled floor plan, with soaring ceilings and soft, neutral paint colors that create an inviting, airy feel. Doesn't that sound like the perfect setting for your life?
Let's talk about space—this home has it all! The beautifully finished basement is a dream come true, featuring charming knotty pine accents and durable colored cement floors that are as stunning as they are practical. Can you imagine hosting movie nights in the state-of-the-art home theater system? It's the kind of space that turns a house into a home filled with memories. And wait until you discover the hidden-door bookcase—it leads to a spacious storage area that feels like something out of your favorite adventure movie.
The quality here is second to none. Every system in this home has been thoughtfully designed, from the top-of-the-line condensing air humidifier to the meticulous attention to detail in every corner. Wouldn't you love a home that's not only beautiful but built to make your life easier and more comfortable?
And let's not forget the location—because it's perfect! Tucked into a quiet, well-maintained neighborhood, this home is your sanctuary from the world while still being close to everything. Easy access to major highways puts Firestone, Frederick, Longmont, Denver, Fort Collins, and Greeley within your reach. Isn't it nice to know you can enjoy peace and quiet while staying connected to the places you love?
Homes like this don't come along often. The pride of ownership, incredible features and unbeatable location make it a must-see. Don't wait—schedule your showing today. Imagine starting the new year in the home of your dreams—doesn't that feel just right? Buyer to verify all measurements and details.
Location
State CO
County Weld
Rooms
Basement Finished, Full
Main Level Bedrooms 3
Interior
Heating Forced Air
Cooling Central Air
Fireplace N
Exterior
Exterior Feature Lighting, Private Yard, Rain Gutters
Parking Features Concrete
Garage Spaces 3.0
Fence Full
Utilities Available Cable Available, Electricity Connected, Internet Access (Wired), Natural Gas Connected, Phone Connected
Roof Type Composition
Total Parking Spaces 3
Garage Yes
Building
Lot Description Landscaped, Level, Master Planned
Foundation Slab
Sewer Public Sewer
Water Public
Level or Stories One
Structure Type Frame,Wood Siding
Schools
Elementary Schools Prairie Ridge
Middle Schools Coal Ridge
High Schools Frederick
School District St. Vrain Valley Re-1J
Others
Senior Community No
Ownership Individual
Acceptable Financing Cash, Conventional, FHA, VA Loan
Listing Terms Cash, Conventional, FHA, VA Loan
Special Listing Condition None

6455 S. Yosemite St., Suite 500 Greenwood Village, CO 80111 USA
MORTGAGE CALCULATOR
NEED DOWN PAYMENT ASSISTANCE?







