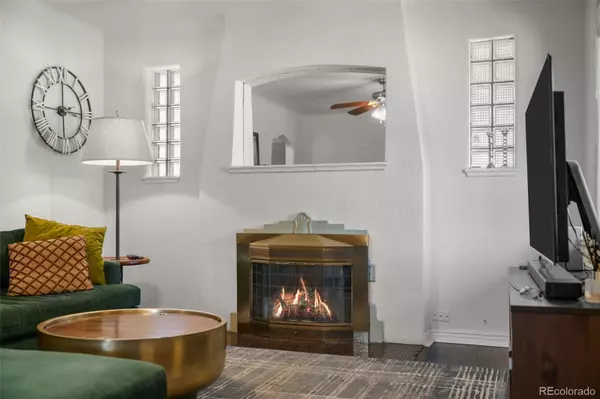4 Beds
2 Baths
1,745 SqFt
4 Beds
2 Baths
1,745 SqFt
Key Details
Property Type Single Family Home
Sub Type Single Family Residence
Listing Status Active
Purchase Type For Sale
Square Footage 1,745 sqft
Price per Sqft $444
Subdivision Sunnyside
MLS Listing ID 3620460
Bedrooms 4
Full Baths 2
HOA Y/N No
Abv Grd Liv Area 846
Originating Board recolorado
Year Built 1947
Annual Tax Amount $3,440
Tax Year 2023
Lot Size 7,840 Sqft
Acres 0.18
Property Description
Location
State CO
County Denver
Zoning U-TU-C
Rooms
Basement Full
Main Level Bedrooms 2
Interior
Interior Features Ceiling Fan(s), Eat-in Kitchen, Granite Counters
Heating Forced Air
Cooling Central Air
Flooring Carpet, Tile, Wood
Fireplaces Number 1
Fireplaces Type Family Room
Fireplace Y
Appliance Dishwasher, Disposal, Microwave, Oven, Refrigerator, Sump Pump
Exterior
Exterior Feature Private Yard
Parking Features Floor Coating, Oversized
Garage Spaces 3.0
Fence Full
Roof Type Composition
Total Parking Spaces 7
Garage Yes
Building
Lot Description Level, Sprinklers In Front, Sprinklers In Rear
Sewer Public Sewer
Level or Stories One
Structure Type Brick
Schools
Elementary Schools Trevista At Horace Mann
Middle Schools Bryant-Webster
High Schools North
School District Denver 1
Others
Senior Community No
Ownership Individual
Acceptable Financing Cash, Conventional, FHA
Listing Terms Cash, Conventional, FHA
Special Listing Condition None

6455 S. Yosemite St., Suite 500 Greenwood Village, CO 80111 USA
MORTGAGE CALCULATOR
NEED DOWN PAYMENT ASSISTANCE?







