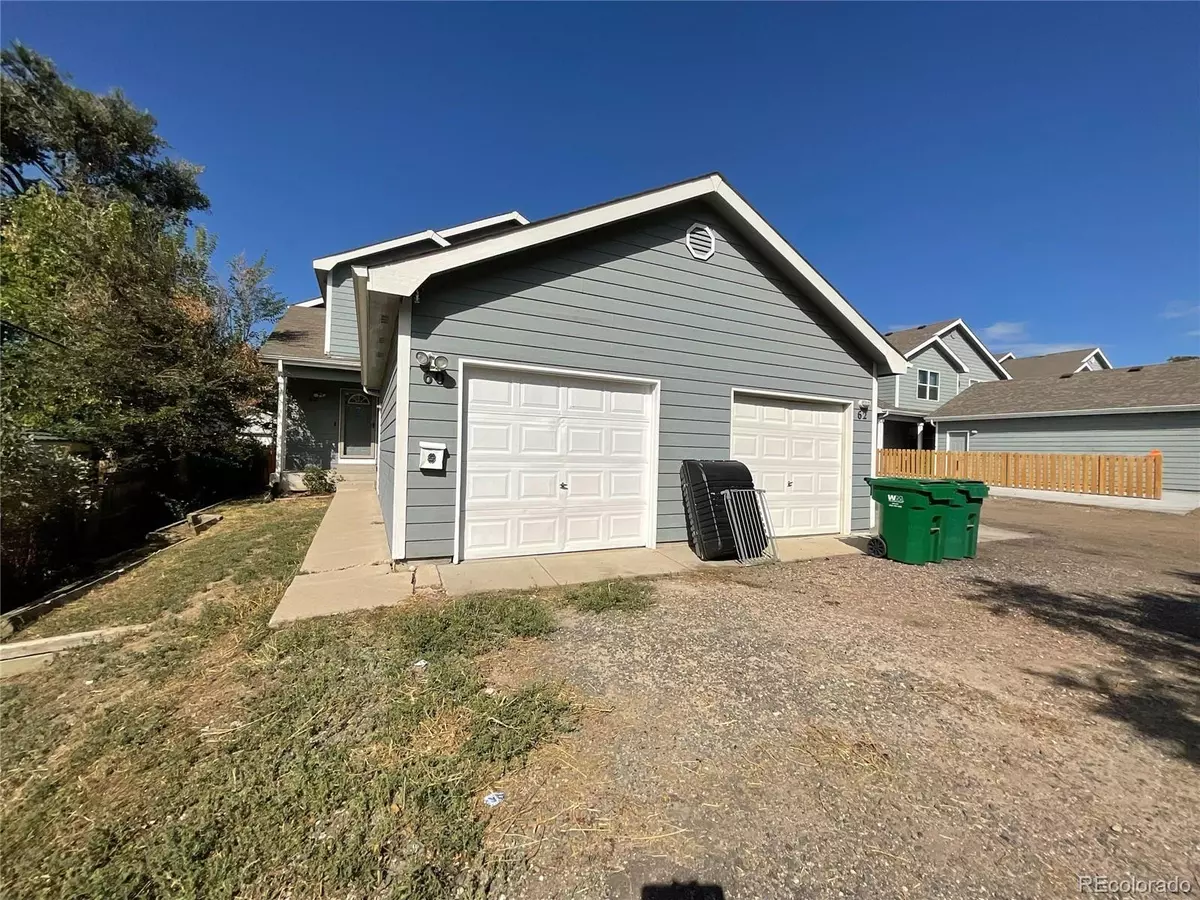3 Beds
3 Baths
1,126 SqFt
3 Beds
3 Baths
1,126 SqFt
OPEN HOUSE
Thu Jan 23, 8:00am - 7:00pm
Fri Jan 24, 8:00am - 7:00pm
Sat Jan 25, 8:00am - 7:00pm
Sun Jan 26, 8:00am - 7:00pm
Wed Jan 22, 8:00am - 7:00pm
Key Details
Property Type Townhouse
Sub Type Townhouse
Listing Status Active
Purchase Type For Sale
Square Footage 1,126 sqft
Price per Sqft $328
Subdivision Broadway North Pud
MLS Listing ID 6427980
Bedrooms 3
Full Baths 2
Half Baths 1
HOA Y/N No
Abv Grd Liv Area 1,126
Originating Board recolorado
Year Built 1998
Annual Tax Amount $1,876
Tax Year 2023
Lot Size 2,178 Sqft
Acres 0.05
Property Description
Location
State CO
County Adams
Zoning P-U-D
Interior
Heating Forced Air, Natural Gas
Cooling Central Air
Flooring Carpet, Tile, Vinyl
Fireplace Y
Appliance Dishwasher, Microwave, Oven
Exterior
Garage Spaces 1.0
Utilities Available Electricity Available, Natural Gas Available
Roof Type Composition
Total Parking Spaces 1
Garage No
Building
Sewer Public Sewer
Level or Stories Two
Structure Type Frame,Wood Siding
Schools
Elementary Schools Valley View K-8
Middle Schools Trailside Academy
High Schools Academy
School District Mapleton R-1
Others
Senior Community No
Ownership Corporation/Trust
Acceptable Financing Cash, Conventional
Listing Terms Cash, Conventional
Special Listing Condition None

6455 S. Yosemite St., Suite 500 Greenwood Village, CO 80111 USA
MORTGAGE CALCULATOR
NEED DOWN PAYMENT ASSISTANCE?







